NCIDQ IDPX
Liberty University
All 15 results
Sort by
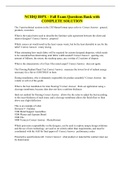
-
NCIDQ IDPX – Fall Exam Questions Bank with COMPLETE SOLUTION
- Exam (elaborations) • 23 pages • 2022
-
Available in package deal
-
- $12.49
- + learn more
The 3-part technical sections in the CSI MasterFormat specs refer to: Correct Answer: general, products, execution What is the typical term used to describe the furniture sales agreement between the client and interior designer? Correct Answer: proposal Which veneer cut would result in the least veneer waste, but be the least desirable to use for the table? Correct Answer: rotary slicing When estimating how much fabric will be required for custom designed draperies, which needs to be...

-
NCIDQ-PX EXAM| 210 QUESTIONS| WITH COMPLETE SOLUTIONS
- Exam (elaborations) • 19 pages • 2022
-
Available in package deal
-
- $10.49
- + learn more
Door openings must be a minimum of how many inches wide? Correct Answer: minimum of 36" The height of a door must not be less than what height? Correct Answer: minimum of 7'H Common path of egress travel distance must not exceed what length, measured along the path of travel? Correct Answer: 250' in length Common path of egress travel distance must not exceed what length? Correct Answer: 100' in length An accessible route with clear width less than 60" shall provide passing ...
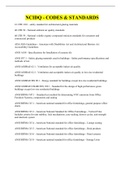
-
NCIDQ - CODES & STANDARDS
- Exam (elaborations) • 6 pages • 2022
-
Available in package deal
-
- $4.49
- + learn more
16 CFR 1201 - safety standard for architectural glazing materials 40 CFR 50 - National ambient air quality standards 40 CFR 59 - National volatile organic compound emission standards for consumer and commercial products ADA/ABA Guidelines - American with Disabilities Act and Architectural Barriers Act Accessibility Guidelines ANSI A108 - Specifications for Installation of ceramic tile ANSI Z97.1 - Safety glazing materials used in buildings - Safety performance specifications and m...
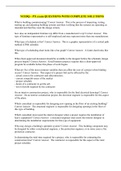
-
NCIDQ – PX exam QUESTIONS WITH COMPLETE SOLUTIONS
- Exam (elaborations) • 23 pages • 2022
-
Available in package deal
-
- $10.49
- + learn more
What is building commissioning? Correct Answer: This is the process of inspecting, testing, starting up, and adjusting building systems and then verifying that the systems are operating as intended and that they meet the design criteria. how does an independent furniture rep differ from a manufacturer's rep? Correct Answer: This type of furniture representative is self-employed and may represent more than one manufacturer. What type of schedule is this? Correct Answer: This is a graphi...

-
NCIDQ PRAC questions with all answers correct
- Exam (elaborations) • 9 pages • 2022
-
Available in package deal
-
- $10.49
- + learn more
Required fire rating of demising partition between tenant spaces Correct Answer: 1-hour Required fire rating of partitions along a public corridor Correct Answer: 1-hour Thresholds, if provided at doorways, shall be ___inch high maximum. Correct Answer: 1/2 inch maximum Doors opening from occupied spaces into the path of egress travel shall not project more than ___" into the required width Correct Answer: 7" Where a pair of doors is provided, one of the doors MUST not be less ...
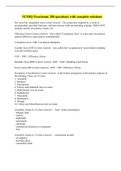
-
NCIDQ Practicum| 208 questions| with complete solutions
- Exam (elaborations) • 20 pages • 2022
-
Available in package deal
-
- $9.49
- + learn more
Net Area/Net Assignable Area Correct Answer: The actual area required by a client to accommodate specified functions. Includes interior walls and building columns. DOES NOT include corridor circulation, closets, etc. Efficiency Factor Correct Answer: Also called "Circulation Area". It is the ratio of enclosed spaces (offices) to open spaces (workstations). Circulation Area= NSF/ Circulation Multiplier Useable Area (USF) Correct Answer: Also called the "occupant area" and excludes...
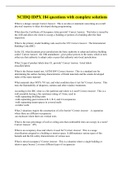
-
NCIDQ IDPX 184 questions with complete solutions
- Exam (elaborations) • 16 pages • 2022
-
Available in package deal
-
- $10.49
- + learn more
What is a design concept Correct Answer: This is an idea or statement concerning an overall physical response to ideas developed during programming What does the Certificate of Occupancy letter provide? Correct Answer: This letter is issued by the AHJ and allows the client to occupy a building or portion of a building after the final inspection What is the primary model building code used in the US? Correct Answer: The International Building Code (IBC) In the US, what document gives ...
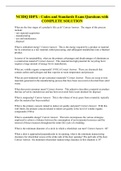
-
NCIDQ IDPX - Codes and Standards Exam Questions with COMPLETE SOLUTION
- Exam (elaborations) • 5 pages • 2022
-
Available in package deal
-
- $7.49
- + learn more
What are the four stages of a product's life cycle? - The stages of this process include: - raw material acquisition - manufacturing - use and maintenance - disposal What is embodied energy? - This is the energy required by a product or material for its extraction as a raw material, initial processing, and subsequent manufacture into a finished product. In terms of its sustainability, what are the primary advantages and disadvantages of aluminum as a construction material? - This material has h...
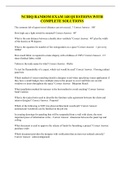
-
NCIDQ RANDOM EXAM 148 QUESTIONS WITH COMPLETE SOLUTIONS
- Exam (elaborations) • 11 pages • 2022
-
Available in package deal
-
- $10.49
- + learn more
The common lab of egress travel distance can not exceed...? Correct Answer: 100' How high can a light switch be mounted? Correct Answer: 48" What is the min distance between a double door vestibule? Correct Answer: 48" plus the width of the door(s) at 90 degrees What is the equation for number of fire extinguishers in a space? Correct Answer: 1 per every 3000sf How much fabric is required to create drapery with a fullness of 150%? Correct Answer: 2.5 times finished fabric wid...
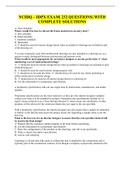
-
NCIDQ – IDPX EXAM| 232 QUESTIONS| WITH COMPLETE SOLUTIONS
- Exam (elaborations) • 50 pages • 2022
-
Available in package deal
-
- $12.49
- + learn more
A: Door Schedule Where would it be best to call out the frame material on an entry door? A. door schedule B. finish schedule C. hardware schedule D. finish plan A: 'I' should be used for interior design sheets when an architect's drawings are included as part of the drawing set 'I' is most commonly used when architectural drawings are also included in a drawing set, as a means to easily distinguish between architectural and interiors work. When would be most appropriate for an int...

Did you know that on average a seller on Stuvia earns $82 per month selling study resources? Hmm, hint, hint. Discover all about earning on Stuvia


