Architectural drawing - Study guides, Class notes & Summaries
Looking for the best study guides, study notes and summaries about Architectural drawing? On this page you'll find 300 study documents about Architectural drawing.
All 300 results
Sort by
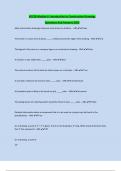 Popular
Popular
-
NCCER Module 6: Introduction to Construction Drawings Questions And Answers 2024
- Exam (elaborations) • 3 pages • 2024
-
Available in package deal
-
- $10.49
- 1x sold
- + learn more
NCCER Module 6: Introduction to Construction Drawings Questions And Answers 2024 Most construction drawings today are hand-drawn by drafters. - ANS-False The border is a clear area of about _____ inch(es) around the edge of the drawing. - ANS-1/2 The legend is the same as a company logo on a construction drawing. - ANS-False A civil plan is also called a(n) _____ plan. - ANS-plot The natural contours of the land are often shown on a civil plan. - ANS-True A roof plan is likely to ...
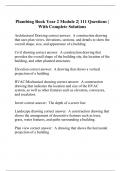
-
Plumbing Book Year 2 Module 2| 111 Questions | With Complete Solutions
- Exam (elaborations) • 14 pages • 2023
-
Available in package deal
-
- $10.99
- + learn more
Architectural Drawing correct answer: A construction drawing that uses plan views, elevations, sections, and details to show the overall shape, size, and appearance of a building Civil drawing correct answer: A construction drawing that provides the overall shape of the building site, the location of the building, and other planned structures. Elevation correct answer: A drawing that shows a vertical projection of a building HVAC/Mechanical drawing correct answer: A construction dra...
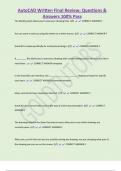
-
AutoCAD Written Final Review; Questions & Answers 100% Pass
- Exam (elaborations) • 19 pages • 2024
- Available in package deal
-
- $12.49
- + learn more
AutoCAD Written Final Review; Questions & Answers 100% Pass The Modify panel allows you to save your drawing final. (t/f) CORRECT ANSWER-F You can zoom in and out using the wheel on a wheel mouse. (t/f) CORRECT ANSWER-T AutoCAD is made specifically for architectural design. (t/f) CORRECT ANSWER-F A ________ file allows you to start your drawing with certain settings preset the way you like or need them. CORRECT ANSWER-template
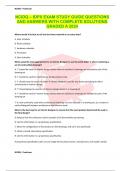
-
NCIDQ – IDPX EXAM STUDY GUIDE QUESTIONS AND ANSWERS WITH COMPLETE SOLUTIONS GRADED A 2024
- Exam (elaborations) • 199 pages • 2024
-
Available in package deal
-
- $14.69
- + learn more
Where would it be best to call out the frame material on an entry door? A. door schedule B. finish schedule C. hardware schedule D. finish plan A: Door Schedule When would be most appropriate for an interior designer to use the prefix letter ‘I’ when numbering a set of construction drawings? A: ‘I’ should be used for interior design sheets when an architect’s drawings are included as part of the drawing set B: ‘I’ should be used for small interior design projects only C: ...
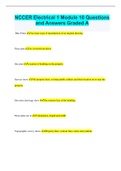
-
NCCER Electrical 1 Module 10 Questions and Answers Graded A
- Exam (elaborations) • 6 pages • 2023
-
Available in package deal
-
- $9.99
- 1x sold
- + learn more
NCCER Electrical 1 Module 10 Questions and Answers Graded A Blue Prints An exact copy of reproduction of an original drawing Floor plan As viewed from above Site plan Location of building on the property Surveys show All property lines, existing public utilities and their location on or near the property Elevation drawings show The exterior face of the building Floor plans are in 2 dimension, length and width Topographic survey shows Property lines, contour lines, notes and symbols Sectio...
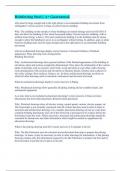
-
Reinforcing Steel || A+ Guaranteed.
- Exam (elaborations) • 19 pages • 2024
-
Available in package deal
-
- $12.89
- + learn more
what must be large enough and in the right places to accommodate building movement from earthquakes? correct answers A:Gaps or joints between cladding Why: The cladding on the outside of some buildings can sustain damage and even fall off if it does not allow the building to flex when the ground shakes. Precast concrete cladding, with or without stone facing, is heavy. The steel connections holding it to the building must be strong enough to allow the building to move in an earthquake withou...

-
Test Bank for Essential Cell Biology 5th Edition Alberts Hopkin (Full Test Bank, All chapters complete, 100% Verified Answers)
- Exam (elaborations) • 938 pages • 2023
-
Available in package deal
-
- $28.49
- 2x sold
- + learn more
Test Bank for Essential Cell Biology 5th Edition Alberts Hopkin ESSENTIAL CELL BIOLOGY, 5th EDITION CHAPTER 1: CELLS: THE FUNDAMENTAL UNITS OF LIFE Unity and Diversity of Cells 1-1 Living systems are incredibly diverse in size, shape, environment, and behavior. It is estimated that there are between 10 million and 100 million different species. Despite this wide variety of organisms, it remains difficult to define what it means to say something is alive. Which of the following can be desc...
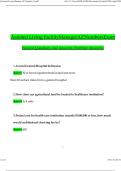
-
Assisted Living Manager AZ Numbers Exam Questions with 100% Correct Answers
- Exam (elaborations) • 21 pages • 2024
-
- $10.49
- + learn more
Assisted Living Manager AZ Numbers Exam Questions with 100% Correct Answers A rural General Hospital defined as - 50 or fewer inpatient beds located not more than 20 surface miles from a general hospital How close can agricultural land be located to healthcare institution? - 1/4 mile Project cost for health care institution remodel $100,000 or less, how much would architectural drawing fee be? - $50 Licensing fees for an assisted living home with bed capacity of 1 to 59 beds - $280, plus the lic...
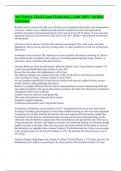
-
Art History Final Exam Flashcards || with 100% Verified Solutions.
- Exam (elaborations) • 71 pages • 2024
-
- $17.99
- + learn more
Rocaille correct answers Rocaille was a French style of exuberant decoration, with an abundance of curves, counter-curves, undulations and elements modeled on nature, that appeared in furniture and interior decoration during the early reign of Louis XV of France. It was a reaction against the heaviness and formality of the Style Louis XIV. pebble + shell (heavily ornamented and beautiful) gilt stucco correct answers A plaster-like material consisting of lime, sand, water, and other ingredient...
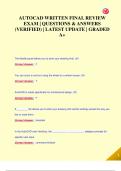
-
AUTOCAD WRITTEN FINAL REVIEW EXAM | QUESTIONS & ANSWERS (VERIFIED) | LATEST UPDATE | GRADED A+
- Exam (elaborations) • 23 pages • 2024
-
- $13.39
- + learn more
The Modify panel allows you to save your drawing final. (t/f) Correct Answer: F You can zoom in and out using the wheel on a wheel mouse. (t/f) Correct Answer: T AutoCAD is made specifically for architectural design. (t/f) Correct Answer: F A ________ file allows you to start your drawing with certain settings preset the way you like or need them. Correct Answer: template In the AutoCAD user interface, the ___________ ____________ displays prompts for specific user input. Correct An...

How did he do that? By selling his study resources on Stuvia. Try it yourself! Discover all about earning on Stuvia


