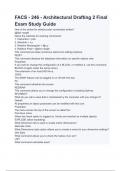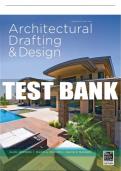Architectural drafting - Study guides, Class notes & Summaries
Looking for the best study guides, study notes and summaries about Architectural drafting? On this page you'll find 74 study documents about Architectural drafting.
All 74 results
Sort by
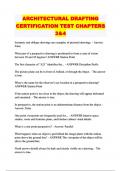
-
ARCHITECTURAL DRAFTING CERTIFICATION TEST CHAPTERS 3&4
- Exam (elaborations) • 5 pages • 2024
- Available in package deal
-
- $11.49
- + learn more
ARCHITECTURAL DRAFTING CERTIFICATION TEST CHAPTERS 3&4...
FACS - 246 - Architectural Drafting 2 Final Exam Study Guide.
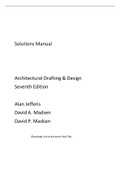
-
Architectural Drafting and Design, 7e Alan Jefferis, David Madsen, David Madsen (Solution Manual
- Exam (elaborations) • 42 pages • 2023
-
- $29.49
- + learn more
Architectural Drafting and Design, 7e Alan Jefferis, David Madsen, David Madsen (Solution Manual Architectural Drafting and Design, 7e Alan Jefferis, David Madsen, David Madsen (Solution Manual
Test Bank For Architectural Drafting and Design - 7th - 2017 All Chapters
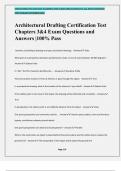
-
Architectural Drafting Certification Test Chapters 3&4 Exam Questions and Answers |100% Pass
- Exam (elaborations) • 4 pages • 2024
-
- $9.99
- + learn more
Architectural Drafting Certification Test Chapters 3&4 Exam Questions and Answers |100% Pass Isometric and oblique drawings are types of pictorial drawings. - Answer-False What part of a perspective drawing is positioned to create a cone of vision between 30 &45 degrees? - Answer-Station Point In "A21" the first character identifies the... - Answer-Discipline Prefix The picture plane may be in front of, behind, or pass through the object. - Answer-True In a perspective drawing, what is...
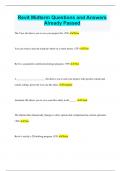
-
Revit Midterm Questions and Answers Already Passed
- Exam (elaborations) • 23 pages • 2024
- Available in package deal
-
- $9.99
- + learn more
Revit Midterm Questions and Answers Already Passed The View tab allows you to save your project file. (T/F) False You can zoom in and out using the wheel on a wheel mouse. (T/F) True Revit is a parametric architectural design program. (T/F) True A _______________________ file allows you to start your project with specific content and certain settings preset the way you like them. Template Autodesk 360 allows you to save your files safely in the _____. Cloud The Options Bar ...
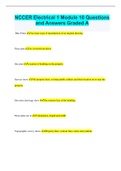
-
NCCER Electrical 1 Module 10 Questions and Answers Graded A
- Exam (elaborations) • 6 pages • 2023
-
Available in package deal
-
- $9.99
- 1x sold
- + learn more
NCCER Electrical 1 Module 10 Questions and Answers Graded A Blue Prints An exact copy of reproduction of an original drawing Floor plan As viewed from above Site plan Location of building on the property Surveys show All property lines, existing public utilities and their location on or near the property Elevation drawings show The exterior face of the building Floor plans are in 2 dimension, length and width Topographic survey shows Property lines, contour lines, notes and symbols Sectio...
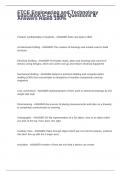
-
FTCE Engineering and Technology Education 6-12 Exam Questions & Answers Rated 100%
- Exam (elaborations) • 11 pages • 2024
- Available in package deal
-
- $10.49
- + learn more
Protects confidentiality of students - ANSWER-Soler and peters 1993 Architectural Drafting - ANSWER-The creation of drawings and models used to build structure Electrical Drafting - ANSWER-Formulate charts, plans and drawings that consist of electric wiring designs, which are used to set up and restore electrical equipment Mechanical drafting - ANSWER-based on technical drafting and computer-aided drafting (CAD) that concentrates on blueprints of machine components used by engineers ...
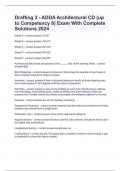
-
Drafting 3 - ADDA Architectural CD (up to Competency 8) Exam With Complete Solutions 2024
- Exam (elaborations) • 7 pages • 2024
-
- $10.49
- + learn more
Drafting 3 - ADDA Architectural CD (up to Competency 8) Exam With Complete Solutions 2024 Sheet A - correct answer-12"x9" Sheet B - correct answer-18"x12" Sheet C - correct answer-24"x18" Sheet D - correct answer-36"x24" Sheet E - correct answer-48"x36" Architectural title blocks are placed on the _____ side of the drawing sheet. - correct answer-right Bill of Materials - correct answer-A document that shows the quantity of each type of direct material required to ma...
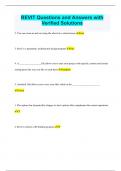
-
REVIT Questions and Answers with Verified Solutions
- Exam (elaborations) • 17 pages • 2024
- Available in package deal
-
- $9.99
- + learn more
REVIT Questions and Answers with Verified Solutions 2. You can zoom in and out using the wheel on a wheel mouse true 3. Revit is a parametric architectural design program true 4. A __________________file allows you to start your project with specific content and certain setting preset the way you like or need them template 5. Autodesk 360 allows you to save your files safely in the ______________________. cloud 1. The options bar dynamically changes to show options that compl...

Did you know that on average a seller on Stuvia earns $82 per month selling study resources? Hmm, hint, hint. Discover all about earning on Stuvia

