Elevation drawing - Study guides, Class notes & Summaries
Looking for the best study guides, study notes and summaries about Elevation drawing? On this page you'll find 1183 study documents about Elevation drawing.
Page 4 out of 1.183 results
Sort by
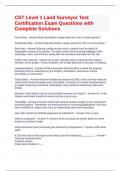
-
CST Level 1 Land Surveyor Test Certification Exam Questions with Complete Solutions
- Exam (elaborations) • 21 pages • 2024
-
Available in package deal
-
- $18.49
- + learn more
Parcel Map - Answer-Map that divides a large parcel into *four or fewer parcels.* Subdivision Map - Answer-Map that divides a large parcel into *five or more parcels.* Base plan - Answer-Existing conditions plan that is created from the initial full topographic survey of a property. This plan would include existing buildings, walls, waterways, trees, and contours along with the boundary information for the site. Profile View Drawing - Answer-An xy plot, typically used to represent the e...
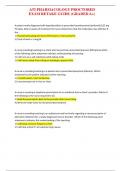
-
Graded A+ ATI Pharmacology PROCTORED EXAM RETAKE GUIDE
- Exam (elaborations) • 25 pages • 2023
-
Available in package deal
-
- $11.99
- 1x sold
- + learn more
ATI PHARMACOLOGY PROCTORED EXAM RETAKE GUIDE (GRADED A+) LATEST VERSION A patient newly diagnosed with hypothyroidism is prescribed Levothyroxine (Synthroid) 0.25 mg PO daily. After 6 weeks of treatment the nurse determines that the medication was effective if the: 1) Thyroid stimulating hormone (TSH) level is 2 microunits/mL 2) Total t4 level is 2 mcg/dL A nurse providing teaching to a client who has just been prescribed prazosin (Minipress) which of the following client statement ...
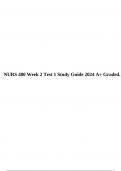
-
NURS 480 Week 2 Test 1 Study Guide 2024 A+ Graded.
- Exam (elaborations) • 20 pages • 2024
-
- $14.99
- + learn more
NURS 480 Week 2 Test 1 Study Guide 2024 A+ Graded. Nurs 480: Week 2, Test 1 Study Guide 1. Characteristics of V- Fib and Vtach VFIB • no pulse • not breathing • HR is not measurable • Rhythm is irregular and chaotic • The P wave is not visible and the P-R interval and the QRS interval are not measurable VTach • Rate: 150-250 beats/minute • can have a pulse or may not o FIRST THING TO DO: CHECK FOR A PULSE o if no pulse get the defib right away (PICK DEFIB RATHER THAN C...
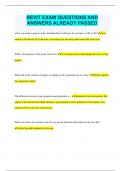
-
REVIT EXAM QUESTIONS AND ANSWERS ALREADY PASSED
- Exam (elaborations) • 10 pages • 2024
- Available in package deal
-
- $9.99
- + learn more
REVIT EXAM QUESTIONS AND ANSWERS ALREADY PASSED when you create a project in the Autodesk Revit software, do you draw in 3D or 2D? you model in 3D almost all of the time, even when you are using what looks like a flat view What is the purpose of the project browser? it is used to access and manage the views of the project What part of the interface changes according to the command you are using? ribbon, options bar, properties palette The difference between type properties and pr...
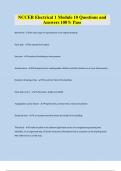
-
NCCER Electrical 1 Module 10 Questions and Answers 100% Pass
- Exam (elaborations) • 5 pages • 2024
- Available in package deal
-
- $8.49
- + learn more
Blue Prints - An exact copy of reproduction of an original drawing Floor plan - As viewed from above Site plan - Location of building on the property Surveys show - All property lines, existing public utilities and their location on or near the property Elevation drawings show - The exterior face of the building Floor plans are in - 2 dimension, length and width Topographic survey shows - Property lines, contour lines, notes and symbols Sectional view - Is a cutaway view that shows the in...
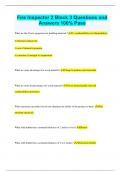
-
Fire Inspector 2 Block 3 Questions and Answers 100% Pass
- Exam (elaborations) • 14 pages • 2023
- Available in package deal
-
- $9.99
- + learn more
Fire Inspector 2 Block 3 Questions and Answers 100% Pass What are the 4 basic properties for building materials? 1) combustibility (not flammability) 2) thermal conductivity 3) rate of thermal expansion 4) variation of strength w/ temperature What are some advantages for wood material? Cheap to produce and renewable What are some disadvantages for wood material? Never dimensionally true and combustibility drawbacks What treatment can reduce but do not eliminate the ability of the product to b...
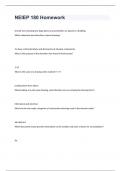
-
NEIEP 180 Homework questions with 100% complete solutions
- Exam (elaborations) • 2 pages • 2024
- Available in package deal
-
- $9.99
- + learn more
NEIEP 180 Homework Overall view showing how large pieces and assemblies are placed in a building. Which statement best describes a layout drawing? To show vertical locations and dimensions of elevator components. What is the purpose of the elevation view found in final layouts? 1/12 What is the scale of a drawing when marked 1"=1'? Looking down from above. When looking at a plan view drawing, what direction are you viewing the drawing from? Mechanical and electrical W...
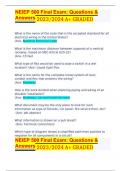
-
NEIEP 500 Final Exam: Questions & Answers 2023/2024 A+ GRADED
- Exam (elaborations) • 20 pages • 2024
-
- $10.99
- + learn more
What is the name of the code that is the accepted standard for all electrical wiring in the United States? (Ans- National Electrical Code What is the maximum distance between supports of a vertical raceway, based on NEC Article 620-32? (Ans- 15 feet What type of flex would be used to pipe a switch in a wet location? (Ans- Liquid tight Flex What is the name for the complete metal system of duct, conduit and flex that protects the wiring? (Ans- Raceway How is the work divided when p...
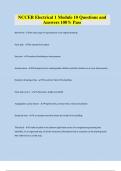
-
NCCER Electrical 1 Module 10 Questions and Answers 100% Pass
- Exam (elaborations) • 5 pages • 2024
- Available in package deal
-
- $11.68
- + learn more
Blue Prints - An exact copy of reproduction of an original drawing Floor plan - As viewed from above Site plan - Location of building on the property Surveys show - All property lines, existing public utilities and their location on or near the property Elevation drawings show - The exterior face of the building Floor plans are in - 2 dimension, length and width Topographic survey shows - Property lines, contour lines, notes and symbols
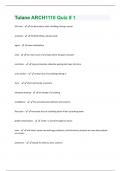
-
Tulane ARCH1110 Quiz # 1 Verified Questions And Answers Graded A+
- Exam (elaborations) • 2 pages • 2024
- Available in package deal
-
- $7.99
- + learn more
3/4 view - the best way to view a building, facing a corner acropolis - fortified hilltop, natural castle agora - open marketplace cella - the main room of a temple where the god is housed corinthian - long and slender, elaborate peeling leaf caps, feminine cross section - vertical slice of a building looking in doric - short and sturdy, masculine elevation drawing - the facade of a building entablature - the area between pediment and columns floor plan - horizontal slice of a building ...

Did you know that on average a seller on Stuvia earns $82 per month selling study resources? Hmm, hint, hint. Discover all about earning on Stuvia


