Metal framing - Study guides, Class notes & Summaries
Looking for the best study guides, study notes and summaries about Metal framing? On this page you'll find 351 study documents about Metal framing.
Page 3 out of 351 results
Sort by
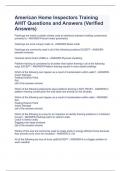
-
American Home Inspectors Training AHIT Questions and Answers (Verified Answers)
- Exam (elaborations) • 10 pages • 2024
-
Available in package deal
-
- $11.49
- + learn more
American Home Inspectors Training AHIT Questions and Answers (Verified Answers) American Home Inspectors Training AHIT Questions and Answers (Verified Answers) American Home Inspectors Training AHIT Questions and Answers (Verified Answers) Flashings are metal or plastic sheets used at interfaces between building components primarily to - ANSWER-Prevent water penetration Flashings are most comply made of - ANSWER-Sheet metal Flashings are commonly used in all of the following locations EX...
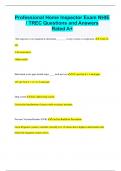
-
Professional Home Inspector Exam NHIE / TREC Questions and Answers Rated A+
- Exam (elaborations) • 105 pages • 2024
-
- $12.49
- + learn more
Professional Home Inspector Exam NHIE / TREC Questions and Answers Rated A+ The inspector is not required to determine ____ ___ of any system or component. -Years of age -Life expectancy -Make model Horizontal waste pipe should slope ____ inch per foot 1/4" per foot if < 3 inch pipe. 1/8" per foot if > or = to 3 inch pipe Drip screed Also called weep screed. Used at the base/bottom of stucco walls to release moisture. Pressure Vacuum Breaker (PVB) Used for Backflow...
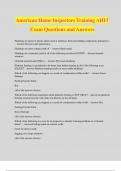
-
American Home Inspectors Training AHIT Exam Questions and Answers
- Exam (elaborations) • 9 pages • 2024
- Available in package deal
-
- $12.49
- + learn more
American Home Inspectors Training AHIT Exam Questions and Answers Flashings are metal or plastic sheets used at interfaces between building components primarily to - Answer-Prevent water penetration Flashings are most comply made of - Answer-Sheet metal Flashings are commonly used in all of the following locations EXCEPT - Answer-beneath windows Oriented strand board (OSB) is - Answer-Plywood sheathing Platform framing is considered to be better than ballon framing in all of the followin...
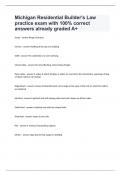
-
Michigan Residential Builder's Law practice exam with 100% correct answers already graded A+
- Exam (elaborations) • 18 pages • 2024
- Available in package deal
-
- $14.99
- + learn more
Scope Range of project Cornice Molding at the top of a building Soffit The underside of a roof overhang Closed valley No metal flashing, intersecting shingles Open valley A valley at which shingles or slates are not laid to the intersection, exposing a lining of sheet metal or roll roofing Ridge Board A heavy horizontal board, set on edge at the apex of the roof, to which the rafters are attached Hip Roof A pitched roof with sloping sides and ends...
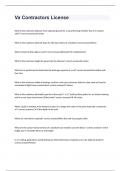
-
Va Contractors License exam 2024 with 100% correct answers
- Exam (elaborations) • 13 pages • 2024
-
- $15.49
- + learn more
What is the minimum distance from exposed ground for a wood framing member that is in contact with?? correct answers24 inches What is the maximum allowed slope for the top surface of a footing? correct answersNone Where should a drip edge be used? correct answersBeneath the underlayment What is the minimum height for guard rails for balcony? correct answers36 inches What test is performed to determine the drainage capacity of a soil? correct answersPerculation test- Perc Test What...
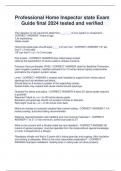
-
Professional Home Inspector state Exam Guide final 2024 tested and verified
- Exam (elaborations) • 45 pages • 2024
-
Available in package deal
-
- $17.99
- + learn more
Professional Home Inspector state Exam Guide final 2024 tested and verified The inspector is not required to determine ____ ___ of any system or component. - CORRECT ANSWER--Years of age -Life expectancy -Make model Horizontal waste pipe should slope ____ inch per foot - CORRECT ANSWER-1/4" per foot if < 3 inch pipe. 1/8" per foot if > or = to 3 inch pipe Drip screed - CORRECT ANSWER-Also called weep screed. Used at the base/bottom of stucco walls to release moisture. Pressur...
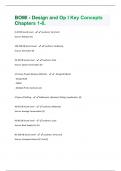
-
BOMI - Design and Op I Key Concepts Chapters 1-8 Questions And Answers With Verified Solutions
- Exam (elaborations) • 31 pages • 2024
- Available in package deal
-
- $7.99
- + learn more
0-20 DB Sound Level - Loudness: Very Faint Source: Whisper (5) 100-200 DB Sound Level - Loudness: Deafening Source: Generator (5) 20-40 DB Sound Level - Loudness: Faint Source: Quiet Conversation (5) 4 Primary Project Delivery Methods - - Design Bid Build - Design Build - CMAR - Multiple Prime Contracts (2) 4 Types of Shifting - Settlement, Upheaval, Sliding, Liquefaction. (4) 40-60 DB Sound Level - Loudness: Moderate Source: Average Conversation (5) 60-80 DB Sound Level - Loudness:...
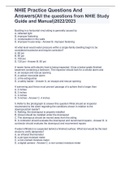
-
NHIE Practice Questions And Answers(All the questions from NHIE Study Guide and Manual)2022/2023
- Exam (elaborations) • 35 pages • 2022
-
Available in package deal
-
- $20.99
- 1x sold
- + learn more
Buckling in a horizontal vinyl siding is generally caused by A. reflected light B. improper fastening C. condensation in the walls D. improper house wrap B. improper fastening At what level would water pressure within a single-family dwelling begin to be considered excessive and require correction? A. 60 psi B. 80 psi C. 100 psi D. 120 psi B. 80 psi A newer home with electric heat is being inspected. It has a below grade finished basement containing a bedroom. The inspect...
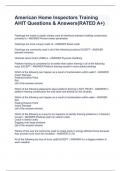
-
American Home Inspectors Training AHIT Questions & Answers(RATED A+)
- Exam (elaborations) • 10 pages • 2024
-
Available in package deal
-
- $11.99
- + learn more
Flashings are metal or plastic sheets used at interfaces between building components primarily to - ANSWER Prevent water penetration Flashings are most comply made of - ANSWER Sheet metal Flashings are commonly used in all of the following locations EXCEPT - ANSWER beneath windows Oriented strand board (OSB) is - ANSWER Plywood sheathing Platform framing is considered to be better than ballon framing in all of the following ways EXCEPT - ANSWER Platform framing results in more stable...
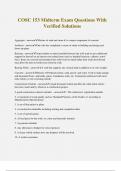
-
COSC 153 Midterm Exam Questions With Verified Solutions
- Exam (elaborations) • 19 pages • 2024
-
- $12.49
- + learn more
COSC 153 Midterm Exam Questions With Verified Solutions Aggregate - answerMixture of sand and stone & is a major component of concrete Architect - answerOne who has completed a course of study in building and design and draws up plans Backing - answerFrame lumber or metal installed between the wall studs to give additional support for drywall or an interior trim related item (such as handrail brackets, cabinets, towel bars). Items are screwed and mounted into solid wood or metal rather th...

How did he do that? By selling his study resources on Stuvia. Try it yourself! Discover all about earning on Stuvia


