Elevation drawing - Study guides, Class notes & Summaries
Looking for the best study guides, study notes and summaries about Elevation drawing? On this page you'll find 1183 study documents about Elevation drawing.
Page 3 out of 1.183 results
Sort by
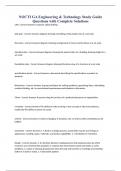
-
NOCTI GA Engineering & Technology Study Guide Questions with Complete Solutions
- Exam (elaborations) • 16 pages • 2024
- Available in package deal
-
- $10.99
- + learn more
NOCTI GA Engineering & Technology Study Guide Questions with Complete Solutions CAD - Correct Answers computer aided drafting plot plan - Correct Answers diagram showing everything at the project site at a set scale floor plan - Correct Answers diagram showing arrangement of rooms and furniture at a set scale elevation plan - Correct Answers diagram showing the external face of a building showing height at a set scale foundation plan - Correct Answers diagram showing the plane view ...
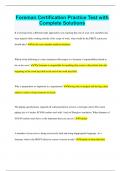
-
Foreman Certification Practice Test with Complete Solutions
- Exam (elaborations) • 22 pages • 2024
-
- $9.99
- + learn more
Foreman Certification Practice Test with Complete Solutions If a foreman from a different trade approaches you claiming that one of your crew members has been injured while working outside of his scope of work, what would be the FIRST action you should take? Get the crew member medical attention. Which of the following is a true statement with respect to a foreman 's responsibility related to his or her crew? The foreman is responsible for anything that occurs at the jobsite from th...
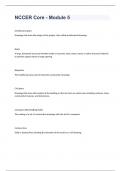
-
NCCER Core - Module 5 questions n answers graded A+
- Exam (elaborations) • 6 pages • 2023
- Available in package deal
-
- $12.99
- + learn more
NCCER Core - Module 5Architectural plans Drawings that show the design of the project. Also called architectural drawings. Beam A large, horizontal structural member made of concrete, steel, stone, wood, or other structural material to provide support above a large opening. Blueprints The traditional name used to describe construction drawings. Civil plans Drawings that show the location of the building on the site from an aerial view, including contours, trees, construction f...
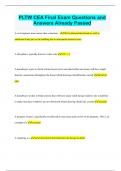
-
PLTW CEA Final Exam Questions and Answers Already Passed
- Exam (elaborations) • 5 pages • 2024
-
Available in package deal
-
- $9.99
- + learn more
PLTW CEA Final Exam Questions and Answers Already Passed A civil engineer must ensure that a structure... Will withstand dead loads as well as additional loads put on the building due to anticipated natural events A floorplan is typically drawn to what scale 1/4" = 1' A homebuyer wants to check a home layout to be sure that his/her new home will have ample Internet connections throughout the house which drawings should he/she consult electrical plan A homebuyer wishes to buil...
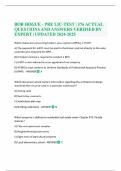
-
BOB HOGUE - PRE LIC-TEST | 376 ACTUAL QUESTIONS AND ANSWERS VERIFIED BY EXPERT | UPDATED 2024-2025
- Exam (elaborations) • 168 pages • 2024
-
Available in package deal
-
- $16.49
- + learn more
BOB HOGUE - PRE LIC-TEST | 376 ACTUAL QUESTIONS AND ANSWERS VERIFIED BY EXPERT | UPDATED Which statement concerning broker's price opinions (BPOs) is TRUE? A) The payment for a BPO must be paid to the broker and not directly to the sales associate who prepared the BPO. B) A broker's license is required to conduct a BPO. C) A BPO is also referred to as an appraisal of real property. D) All BPOs must conform to Uniform Standards of Professional Appraisal Practice (USPAP). - Which docu...
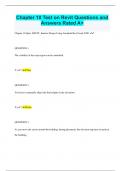
-
Chapter 10 Test on Revit Questions and Answers Rated A+
- Exam (elaborations) • 3 pages • 2024
- Available in package deal
-
- $8.49
- + learn more
Chapter 10 Test on Revit Questions and Answers Rated A+ Chapter 10 Quiz- REVIT- Interior Design Using Autodesk Revit book 2020. QUESTION 1 The visibility of the crop region can be controlled. T or F? True QUESTION 2 You have to manually adjust the lineweights in the elevations. T or F? False QUESTION 3 As you move the cursor around the building, during placement, the elevation tag turns to point at the building. T or F? True QUESTION 4 There is only one part of t...
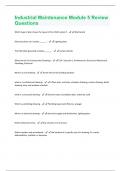
-
Industrial Maintenance Module 5 Review Questions and Answers 100% Solved correctly
- Exam (elaborations) • 2 pages • 2024
- Available in package deal
-
- $7.99
- + learn more
Which type of plan shows the layout of the HVAC system? - Mechanical Electrical plans can include ______. - Lighting plans The title block generally contains______. - revision blocks What are the Six Construction Drawings - Civil ( site plan ), Architectural, Structural, Mechanical, Plumbing, Electrical What is a civil drawing - Aerial view of the building location what is a architectural drawing - A floor plan, roof plan, elevation drawing, section drawing, detail drawing, door and windo...
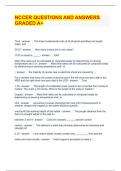
-
NCCER QUESTIONS AND ANSWERS GRADED A+
- Exam (elaborations) • 20 pages • 2024
-
Available in package deal
-
- $15.99
- + learn more
NCCER QUESTIONS AND ANSWERS GRADED A+ Time The three fundamental units of all physical quantities are length, mass, and 39.37 How many inches are in one meter? 110C is equal to _____ 230F Mass flow rates can be calculated or computed easily by determining or sensing temperature and / or Mass flow rates can be calculated or computed easily by determining or sensing temperature and / or the majority of injuries due to electrical shock are caused by ... For a...
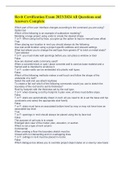
-
Revit Certification Exam 2023/2024 All Questions and Answers Complete
- Exam (elaborations) • 3 pages • 2023
-
- $9.99
- 2x sold
- + learn more
Revit Certification Exam 2023/2024 All Questions and Answers Complete Which part of the user interface changes according to the command you are using? Option bar Which of the following is an example of subtractive modeling? Modeling a large project using voids to create the desired shape T or F: When using roof by face, you give up the option to input a manual base offset True When placing sun location in revit you should always do the following Use real world location using a project ...
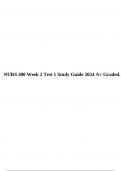
-
NURS 480 Week 2 Test 1 Study Guide 2024 A+ Graded.
- Exam (elaborations) • 20 pages • 2024
-
- $12.99
- + learn more
NURS 480 Week 2 Test 1 Study Guide 2024 A+ Graded. Nurs 480: Week 2, Test 1 Study Guide 1. Characteristics of V- Fib and Vtach VFIB • no pulse • not breathing • HR is not measurable • Rhythm is irregular and chaotic • The P wave is not visible and the P-R interval and the QRS interval are not measurable VTach • Rate: 150-250 beats/minute • can have a pulse or may not o FIRST THING TO DO: CHECK FOR A PULSE o if no pulse get the defib right away (PICK DEFIB RATHER THAN C...

Do you wonder why so many students wear nice clothes, have money to spare and enjoy tons of free time? Well, they sell on Stuvia! Imagine your study notes being downloaded a dozen times for $15 each. Every. Single. Day. Discover all about earning on Stuvia


