Architectural drawing - Study guides, Class notes & Summaries
Looking for the best study guides, study notes and summaries about Architectural drawing? On this page you'll find 300 study documents about Architectural drawing.
Page 3 out of 300 results
Sort by
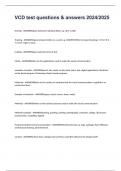
-
VCD test questions & answers 2024/2025
- Exam (elaborations) • 9 pages • 2024
-
Available in package deal
-
- $8.49
- + learn more
VCD test questions & answers 2024/2025 Kerning - ANSWERSSpace between individual letter e.g. AB C vs ABC Tracking - ANSWERSSpace between letters in a word e.g. CONVENTIONS, increased tracking= C O N V E N T I O N S. Tight vs loose Leading - ANSWERSSpace between lines of text Media - ANSWERSRefers to the applications used to make the visual communication examples of media - ANSWERSpencil, ink, pastel, acrylic paint, toner, dye, digital applications: Illustrator: vector based prog...
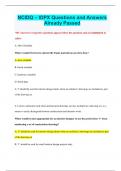
-
NCIDQ – IDPX Questions and Answers Already Passed
- Exam (elaborations) • 162 pages • 2023
- Available in package deal
-
- $10.99
- + learn more
NCIDQ – IDPX Questions and Answers Already Passed NB: Answers to respective questions appear before the questions and are highlighted in yellow A: Door Schedule Where would it be best to call out the frame material on an entry door? A. door schedule B. finish schedule C. hardware schedule D. finish plan A: 'I' should be used for interior design sheets when an architect's drawings are included as part of the drawing set 'I' is most commonly used when architectural drawings are also ...
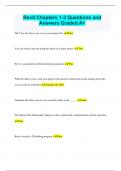
-
Revit Chapters 1-3 Questions and Answers Graded A+
- Exam (elaborations) • 9 pages • 2024
- Available in package deal
-
- $9.99
- + learn more
Revit Chapters 1-3 Questions and Answers Graded A+ The View tab allows you to save your project file. False You can zoom in and out using the wheel on a wheel mouse. True Revit is a parametric architectural design program. True What file allows you to start your project with specific content and certain settings preset the way you like or need them Template file .RTE Autodesk 360 allows you to save your files safely in the _____. cloud The Options Bar dynamically changes to...
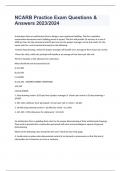
-
NCARB Practice Exam Questions & Answers 2023/2024
- Exam (elaborations) • 27 pages • 2023
-
- $10.49
- + learn more
NCARB Practice Exam Questions & Answers 2023/2024 A developer hires an architecture firm to design a new apartment building. The firm completes construction documents and a building permit is issued. The firm will provide CA services at a rate of $200 per hour for the principal and $150 per hour for the project manager. As the firm starts CA, the owner asks for a not-to-exceed fee based on the following: -Twenty shop drawings, which the project manager will handle at an average of three ho...
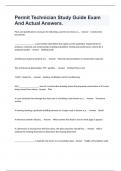
-
Permit Technician Study Guide Exam And Actual Answers.
- Exam (elaborations) • 7 pages • 2024
-
Available in package deal
-
- $9.99
- + learn more
Plans and specifications necessary for obtaining a permit are known as... - Answer Construction Documents __________________ is a(n) written description that spells out the qualitative requirements for products, materials and workmanship including installation, testing and performance criteria for a proposed project. - Answer Building Code Architectural material symbols are... - Answer Pictorial representations of construction materials The architectural abbreviation "FFL" si...
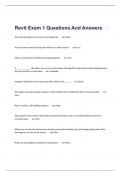
-
Revit Exam 1 Questions And Answers
- Exam (elaborations) • 11 pages • 2024
- Available in package deal
-
- $10.99
- + learn more
The view tab allows you to save your project file - ans-False You can zoom in and out using the wheel on a wheel mouse - ans-True Revit is a parametric architectural design program - ans-True A _____________ file allows you to start your project with specific content and certain settings preset the way you like or need them - ans-Template Autodesk 360 allows you to save your files safely in the _____ - ans-Cloud The options bar dynamically changes to show optio...
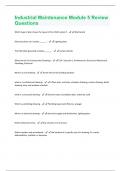
-
Industrial Maintenance Module 5 Review Questions and Answers 100% Solved correctly
- Exam (elaborations) • 2 pages • 2024
- Available in package deal
-
- $7.99
- + learn more
Which type of plan shows the layout of the HVAC system? - Mechanical Electrical plans can include ______. - Lighting plans The title block generally contains______. - revision blocks What are the Six Construction Drawings - Civil ( site plan ), Architectural, Structural, Mechanical, Plumbing, Electrical What is a civil drawing - Aerial view of the building location what is a architectural drawing - A floor plan, roof plan, elevation drawing, section drawing, detail drawing, door and windo...
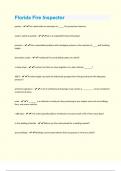
-
Florida Fire Inspector | 517 Questions With 100% Correct Answers.
- Exam (elaborations) • 44 pages • 2023
- Available in package deal
-
- $14.99
- + learn more
passive - Fire rated walls are examples of _____ fire protection features. used to clarify assembly - What is an exploded Pictorial Drawing? pressure - One unavoidable problem with standpipe systems is the variation of ____ with building height. descriptive codes - Traditional fire and building codes are called? a steep slope - Contour line that are close together on a plan indicate _______? 300 ft - At what height can water be effectively pumped from the ground level with adequate pressu...
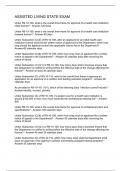
-
ASSISTED LIVING STATE EXAM
- Exam (elaborations) • 7 pages • 2024
-
- $11.49
- + learn more
Under R9-10-108, what is the overall time-frame for approval of a health care institution initial license? - Answer-120 Days Under R9-10-108, what is the overall time-frame for approval of a health care institution renewal license? - Answer-90 days Under Subsection (C)(4) of R9-10-108, after an applicant for an initial health care institution license receives the written notice of approval by the Department, within how long should the applicant submit the applicable license fee to the Depa...
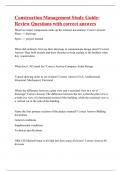
-
Construction Management Study Guide-Review Questions with correct answers
- Exam (elaborations) • 18 pages • 2023
- Available in package deal
-
- $15.99
- + learn more
What two major components make up the contract documents? Correct Answer-Plans --> drawings Specs --> project manual When did architects first use their drawings to communicate design intent? Correct Answer-They built models and drew sketches to help explain to the builders what they wanted done. What does CAD stand for? Correct Answer-Computer Aided Design Typical drawing order in set of plans? Correct Answer-Civil, Architectural, Structural, Mechanical, Electrical Whats the...

$6.50 for your textbook summary multiplied by 100 fellow students... Do the math: that's a lot of money! Don't be a thief of your own wallet and start uploading yours now. Discover all about earning on Stuvia


