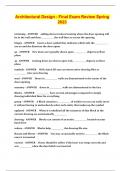Architectural design - Study guides, Class notes & Summaries
Looking for the best study guides, study notes and summaries about Architectural design? On this page you'll find 1485 study documents about Architectural design.
Page 3 out of 1.485 results
Sort by
Architectural Design - Final Exam Review Spring 2023...
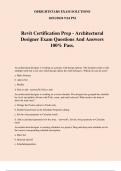
-
Revit Certification Prep - Architectural Designer Exam Questions And Answers 100% Pass.
- Exam (elaborations) • 28 pages • 2024
-
- $12.49
- + learn more
Revit Certification Prep - Architectural Designer Exam Questions And Answers 100% Pass. An architectural designer is working on a project with design options. The designer needs to edit multiple walls but is not sure which design option the walls belong to. Which tool can be used? a. Make Primary b. Add to Set c. Modify d. Pick to edit - answerd. Pick to edit An architectural designer is working on a room schedule. The designer has grouped the schedule by Level and added a Footer with ...
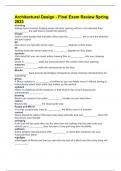
-
Architectural Design - Final Exam Review Spring 2023
- Exam (elaborations) • 5 pages • 2024
-
- $15.49
- + learn more
Architectural Design - Final Exam Review Spring 2023 trimming adding doors involves locating where the door opening will be in the wall and then __________ the wall lines to create the opening hinges insert a door symbol that indicates which side the __________ are on and the direction the door opens 90 New doors are typically shown open __________ degrees in floor plans 45 existing doors are shown open only __________ degrees on floor plans symbols With AutoCAD you can insert entire d...
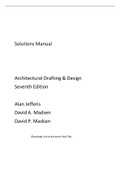
-
Architectural Drafting and Design, 7e Alan Jefferis, David Madsen, David Madsen (Solution Manual
- Exam (elaborations) • 42 pages • 2023
-
- $29.49
- + learn more
Architectural Drafting and Design, 7e Alan Jefferis, David Madsen, David Madsen (Solution Manual Architectural Drafting and Design, 7e Alan Jefferis, David Madsen, David Madsen (Solution Manual
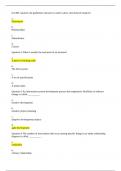
-
ICT2622 Assingment 1 2024 memo
- Other • 11 pages • 2024
-
- $4.93
- 2x sold
- + learn more
ICT2622 Assingment 1 2024 memo In UML notation, the guillemets character is used to show what kind of notation? a. Stereotypes b. Relationships c. Subordinates d. Classes Question 2 What is usually the end result of an iteration? a. A piece of working code b. The final system c. A set of specifications d. A project plan Question 3 An information system development process that emphasizes flexibility to embrace change is called __________. a. itera...
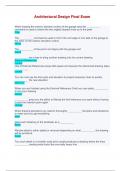
-
Architectural Design Final Exam - Questions with correct Answers
- Exam (elaborations) • 6 pages • 2023
-
- $11.49
- + learn more
Architectural Design Final Exam - Questions with correct Answers When drawing the exterior elevation outline of the garage area the __________ command is used to extend the two angled (sloped) lines up to the peak Fillet The __________ command is used to mirror the roof edge of one side of the garage to the other on the exterior elevation outline Mirror The __________ of the porch roof aligns with the garage roof fascia __________ are a way to bring another drawing into the current drawing Exte...
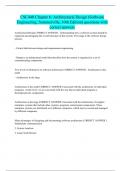
-
CSC440 Chapter 6: Architectural Design (Software Engineering, Sommerville, 10th Edition) questions with correct answers
- Exam (elaborations) • 9 pages • 2023
-
- $11.99
- + learn more
CSC440 Chapter 6: Architectural Design (Software Engineering, Sommerville, 10th Edition) questions with correct answers
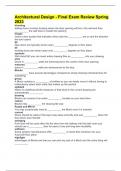
-
Architectural Design - Final Exam Review Spring 2023
- Exam (elaborations) • 5 pages • 2023
-
- $9.49
- + learn more
Architectural Design - Final Exam Review Spring 2023 trimming adding doors involves locating where the door opening will be in the wall and then __________ the wall lines to create the opening hinges insert a door symbol that indicates which side the __________ are on and the direction the door opens 90 New doors are typically shown open __________ degrees in floor plans 45 existing doors are shown open only __________ degrees on floor plans symbols With AutoCAD you can insert entire d...
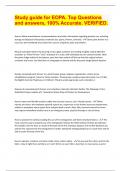
-
Study guide for EOPA. Top Questions and answers, 100% Accurate. VERIFIED.
- Exam (elaborations) • 25 pages • 2023
-
- $10.49
- 1x sold
- + learn more
Study guide for EOPA. Top Questions and answers, 100% Accurate. VERIFIED. How to follow manufacturer recommendations and other information regarding product use, including storage and disposal of hazardous materials (ex. paints, thinner, solvents) - -Store paint thinner in a cool, dry, well-ventilated area away from sources of ignition, pets and children. Recycle used paint thinner by pouring it into a glass container and sealing it tightly. Clearly label the container as "Paint Thinner...
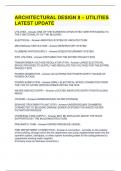
-
ARCHITECTURAL DESIGN 8 – UTILITIES LATEST UPDATE
- Exam (elaborations) • 2 pages • 2024
-
Available in package deal
-
- $7.99
- + learn more
UTILITIES - Answer-ONE OF THE ELEMENTS OFARCHITECTURE PERTAINING TO THE FUNCTIONALITY OF THE BUILDING ELECTRICAL - Answer-NERVOUS SYSTEM OF ARCHITECTURE MECHANICAL/VENTILATION - Answer-RESPIRATORY SYSTEM PLUMBING WATER/SUPPLY - Answer-DIGESTIVE/URINARY SYSTEM SITE UTILITIES - Answer-PROVIDED FOR THE ENTIRE PROJECT SITE TRANSFORMER VOLTAGE REGULATOR (TVR) - Answer-LARGE ELECTRIVAL SPACE PROVIDED TO SUPPLY AND REGULATE THE VOLTAGE FOR THE ENTIRE PROJECT SITE POWER GENERATOR - Ans...

$6.50 for your textbook summary multiplied by 100 fellow students... Do the math: that's a lot of money! Don't be a thief of your own wallet and start uploading yours now. Discover all about earning on Stuvia

