Autocad for design - Study guides, Class notes & Summaries
Looking for the best study guides, study notes and summaries about Autocad for design? On this page you'll find 48 study documents about Autocad for design.
Page 2 out of 48 results
Sort by
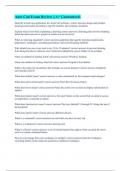
-
Auto Cad Exam Review || A+ Guaranteed.
- Exam (elaborations) • 7 pages • 2024
-
Available in package deal
-
- $10.69
- + learn more
Describe at least one application for AutoCAD software. correct answers design and produce drawings and models according o specific industry and company standards Explain what is involved in planning a drawing correct answers a drawing plan involves thinking about the entire process or project in which you are involved. What are drawing standards? correct answers guidelines that specify drawing requirements, appearance, techniques, operating procedures, and record-keeping methods. Why s...
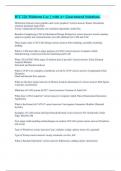
-
IET 226 Midterm Lee || with A+ Guaranteed Solutions.
- Exam (elaborations) • 7 pages • 2024
-
Available in package deal
-
- $10.89
- + learn more
Difference between raster graphics and vector graphics? correct answers Raster: Resolution oriented, pixelated, larger files Vector: mathematical formula, not resolution dependent, small files Benefits of employing CAD in Mechanical Design Perspective correct answers Assists creation, improves quality and communication, provides database for CAM and CAE Three major tasks of 3D CAD Design correct answers Part modeling, assembly modeling, drafting What is CAM and what is major purpose of...
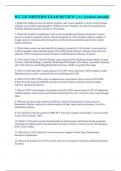
-
IET 226 MIDTERM EXAM REVIEW || A+ Graded Already.
- Exam (elaborations) • 8 pages • 2024
-
Available in package deal
-
- $10.99
- + learn more
1. What's the difference between Raster Graphics and Vector Graphics? correct answers Raster Graphics are resolution based graphics. Whereas Vector Graphics are based on mathematical formulas defining geometric primitive. Pixelization 2. What's the benefits of employing CAD system in Mechanical Design Perspective? correct answers Computer assisted systems, increase productivity of the designer, improve quality of design, improve communication through more efficient documentation and provide...
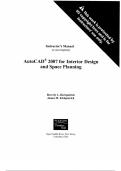
-
Official© Solutions Manual for AutoCAD® 2007 for Interior Design & Space Planning,Kirkpatrick
- Class notes • 18 pages • 2024
-
- $28.48
- + learn more
Are you worried about solving your text exercises? are you spending endless hours figuring out how to solve your professor's hard homeworks? If so, we have the right solution for you. We introduce you the authentic solutions manual to accompany AutoCAD® 2007 for Interior Design & Space Planning,Kirkpatrick. This solutions manual has been developed and revised by textbook authors. You can access your solutions manual right away after placing your order. Buy now and transform your homework ap...
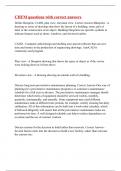
-
CHFM questions with correct answers
- Exam (elaborations) • 14 pages • 2023
- Available in package deal
-
- $14.49
- + learn more
Define blueprint, CADD, plan view, elevation view. Correct Answer-Blueprint - A drawing or series of drawings that show the layout of a building, room, plot of land, or the construction of an object. Building blueprints use specific symbols to indicate features such as doors, windows, and electrical outlets. CADD - Computer-aided design and drafting uses special software that can save time and money in the production of engineering drawings. AutoCAD is commonly used program. Plan view - ...
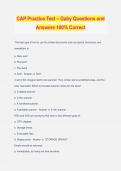
-
CAP Practice Test – Gaby Questions and Answers 100% Correct
- Exam (elaborations) • 88 pages • 2024
- Available in package deal
-
- $14.49
- + learn more
CAP Practice Test – Gaby Questions and Answers 100% Correct The best type of font to use for printed documents such as reports, brochures, and newsletters is: a. Sans serif b. Plus serif c. Plus sans d. Serif - Answer- d. Serif A set of film images need to be scanned. They contain some scratched areas, and the color has faded. Which is the best scanner choice for this work? a. A flatbed scanner b. A film scanner c. A handheld scanner d. A portable scanner - Answer- b. A film scann...
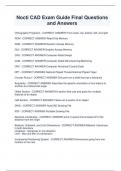
-
Nocti CAD Exam Guide Final Questions and Answers
- Exam (elaborations) • 4 pages • 2024
-
- $11.99
- + learn more
Nocti CAD Exam Guide Final Questions and Answers Orthographic Projection - CORRECT ANSWER-Front, back, top, bottom, left, and right ROM - CORRECT ANSWER-Read Only Memory RAM - CORRECT ANSWER-Random Access Memory GUI - CORRECT ANSWER-Graphic Access Memory CAD - CORRECT ANSWER-Computer Aided Design CAM - CORRECT ANSWER-Computer Aided Manufacturing/Machining CNC - CORRECT ANSWER-Computer Numerical Control/Code NPT - CORRECT ANSWER-National Pipped Thread-National Pipped Taper Circular Run...
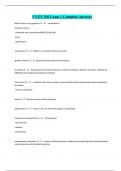
-
CVEN 250 Exam 1 Complete Answers
- Exam (elaborations) • 9 pages • 2024
-
Available in package deal
-
- $10.09
- + learn more
CVEN 250 Exam 1 Complete Answers Major areas in eng graphics ️️-visualization -graphics theory -standrads and conventions(ANSI,ISO,AIA,etc) -tools -applications visualization ️️ability to mentally control visual info graphics theory ️️geometry and projection techniques standard ️️-formal document that institutes a uniform method to perform an action. defined by ANSI(American National Standards Institute) Convention ️️-methods and criteria used so extensively that ...
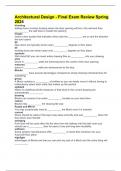
-
Architectural Design - Final Exam Review Spring 2024
- Exam (elaborations) • 5 pages • 2024
-
- $9.49
- + learn more
Architectural Design - Final Exam Review Spring 2024 trimming adding doors involves locating where the door opening will be in the wall and then __________ the wall lines to create the opening hinges insert a door symbol that indicates which side the __________ are on and the direction the door opens 90 New doors are typically shown open __________ degrees in floor plans 45 existing doors are shown open only __________ degrees on floor plans symbols With AutoCAD you can insert entire d...
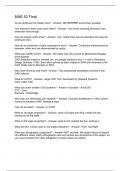
-
MAE 52 Final Q&A 2023
- Exam (elaborations) • 9 pages • 2023
-
- $11.49
- + learn more
Do we dimension to hidden lines? - Answer- NEVERRRRR avoid when possible Can extension lines cross each other? - Answer- Yes! Avoid crossing dimension and extension lines though. Can we extend center lines? - Answer- Yes, center lines can be extended and used as extension lines How do we dimension circles compared to arcs? - Answer- Circles are dimensioned by diameter, while arcs are dimensioned by radius What was UG/NX CAD? - Answer- OG name was UG; owned by McDonnell Douglas (now B...

Did you know that on average a seller on Stuvia earns $82 per month selling study resources? Hmm, hint, hint. Discover all about earning on Stuvia


