Architectural drafting - Study guides, Class notes & Summaries
Looking for the best study guides, study notes and summaries about Architectural drafting? On this page you'll find 74 study documents about Architectural drafting.
Page 2 out of 74 results
Sort by
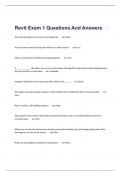
-
Revit Exam 1 Questions And Answers
- Exam (elaborations) • 11 pages • 2024
- Available in package deal
-
- $10.99
- + learn more
The view tab allows you to save your project file - ans-False You can zoom in and out using the wheel on a wheel mouse - ans-True Revit is a parametric architectural design program - ans-True A _____________ file allows you to start your project with specific content and certain settings preset the way you like or need them - ans-Template Autodesk 360 allows you to save your files safely in the _____ - ans-Cloud The options bar dynamically changes to show optio...
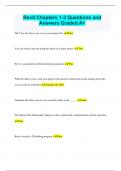
-
Revit Chapters 1-3 Questions and Answers Graded A+
- Exam (elaborations) • 9 pages • 2024
- Available in package deal
-
- $9.99
- + learn more
Revit Chapters 1-3 Questions and Answers Graded A+ The View tab allows you to save your project file. False You can zoom in and out using the wheel on a wheel mouse. True Revit is a parametric architectural design program. True What file allows you to start your project with specific content and certain settings preset the way you like or need them Template file .RTE Autodesk 360 allows you to save your files safely in the _____. cloud The Options Bar dynamically changes to...
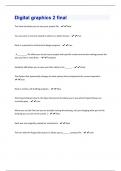
-
Digital graphics 2 final Exam Questions With 100% Correct Answers.
- Exam (elaborations) • 21 pages • 2023
- Available in package deal
-
- $7.99
- + learn more
The View tab allows you to save your project file. - falseYou can zoom in and out using the wheel on a wheel mouse. - true Revit is a parametric architectural design program. - true . A_________ file allows you to start your project with specific content and certain settings preset the way you like or need them. - Template Autodesk 360 allows you to save your files safely in the ______. - cloud The Options Bar dynamically changes to show options that complement the current operation. - tru...
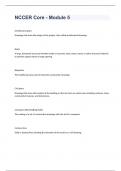
-
NCCER Core - Module 5 Final Exam Questions 2024.
- Exam (elaborations) • 6 pages • 2024
-
Available in package deal
-
- $10.49
- + learn more
NCCER Core - Module 5 Final Exam Questions 2024. Architectural plans Drawings that show the design of the project. Also called architectural drawings. Beam A large, horizontal structural member made of concrete, steel, stone, wood, or other structural material to provide support above a large opening. Blueprints The traditional name used to describe construction drawings. Civil plans Drawings that show the location of the building on the site from an aerial view, including co...

-
NCCER Level 1 Carpentry Questions And Answers 2024-2025
- Exam (elaborations) • 4 pages • 2024
-
Available in package deal
-
- $10.49
- + learn more
NCCER Level 1 Carpentry Questions And Answers Architect - ANS-A qualified, licensed person who crates and designs drawings for a construction project. Architect's Scale - ANS-A specialized ruler used in making or measuring reduced scale drawings. It is marked with a range of calibrated ratios used for laying out distances, with scales indicating feet, inches, and fractions of inches. Used on drawings other than site plans. Architectural Plans - ANS-Drawings that show the design of the...
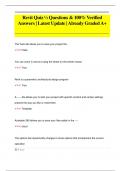
-
Revit Quiz ½ Questions & 100% Verified Answers | Latest Update | Already Graded A+
- Exam (elaborations) • 5 pages • 2024
- Available in package deal
-
- $9.99
- + learn more
The View tab allows you to save your project file. : False You can zoom in and out using the wheel on the wheel mouse : True Revit is a parametric architectural design program : True A-------file allows you to start your project with specific content and certain settings present the way you like or need them : Template Autodesk 360 allows you to save your files safely in the ---- : cloud The options bar dynamically changes to show options that complement the current operation 2 | ...
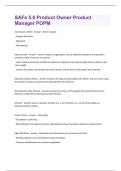
-
SAFe 5.0 Product Owner Product Manager POPM Questions and Answers
- Exam (elaborations) • 18 pages • 2024
- Available in package deal
-
- $7.99
- + learn more
Core Values of SAFe - Answer-- Built-in Quality - Program Execution - Alignment - Transparency Value Streams - Answer-- series of steps an organization uses to implement Solutions that provide a continuous flow of value to a Customer - used to define and realize portfolio-level business objectives and organize Agile-team to deliver value more rapidly - contains the system, the people who do the works, and the flow of information and materials Operational Value Stream - Answer-Contains t...
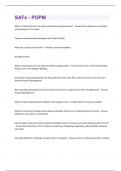
-
SAFe - POPM QUESTIONS & ANSWERS RATED A+
- Exam (elaborations) • 25 pages • 2024
- Available in package deal
-
- $7.99
- + learn more
Which 2 statements are true about nonfunctional requirements? - Answer-They operate as constraints on the design of the system They are associated with backlogs at all 4 levels of SAFe What are 2 inputs to the Vision? - Answer-Customer feedback strategic themes Which 2 statements are true about the SAFe backlog model? - Answer-Stories are in the Team backlog, features are in the program backlog During the PI planning meetings the PO coordinates with other POs, shared resources and who els...
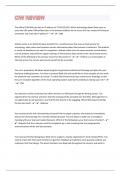
-
CIW |104 REVIEW QUESTIONS WITH COMPLETE SOLUTIONS|2024
- Exam (elaborations) • 13 pages • 2024
- Available in package deal
-
- $8.09
- + learn more
The official CIW Web site has an IP address of 72.44.192.233. Which technology allows Web users to enter the URL www.CIW in the browser address bar to access the site, instead of having to remember and enter the IP address? * - ️️DNS Andrea works as an Administrative Assistant for a small business that uses an SaaS service for accounting, sales orders and customer service information about the business's customers. This product is similar to S and its competitors. Andrea makes sure she s...
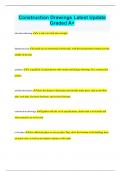
-
Construction Drawings Latest Update Graded A+
- Exam (elaborations) • 6 pages • 2023
- Available in package deal
-
- $9.99
- + learn more
Construction Drawings Latest Update Graded A+ elevation drawing is a side view that shows height dimension line usually has an arrowhead at both ends, with the measurement written near the middle of the line architect is a qualified, licensed person who creates and designs drawings for a construction project architectural plans show the design of the project and include many parts, such as the floor plan, roof plan, elevation drawings, and section drawings construction drawings together with...

Study stress? For sellers on Stuvia, these are actually golden times. KA-CHING! Earn from your study resources too and start uploading now. Discover all about earning on Stuvia


