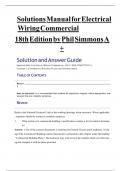Solutions Manual for Electrical 5 5 5
Wiring Commercial
5 5 5
18th Edition by Phil Simmons A
5 5 5 5 5
+ 5
Solution and Answer Guide 5 5 5 5
SIMMONS/ODE,5ELECTRICAL5WIRING5COMMERCIAL,518E5©52024,59780357767115;5
CHAPTER51:5COMMERCIAL5BUILDING5PLANS5AND5SPECIFICATIONS5
5
TABLE OF CONTENTS
5 5 5
Review5..........................................................................................................................................................5
15
5
5
Note5to5instructor:5It5is5recommended5that5students5be5required5to5respond,5where5appropriate,5with5
answers5that5are5complete5sentences.5
5
REVIEW 5
5
Refer5to5the5National5Electrical5Code5or5the5working5drawings5when5necessary.5Where5applicable
,5responses5should5be5written5in5complete5sentences.5
1. What5section5of5a5commercial5building’s5specification5contains5a5list5of5contract5documen
ts?5
Answer:5A5list5of5the5contract5documents5is5contained5in5General5Clauses5and5Conditions.5A5listi
ng5of5the5Commercial5Building5contract5documents5is5presented5in5this5chapter5under5the5heading
5“Commercial5Building5Plans.”5The5instructor5may5wish5to5have5the5students5check5over5this5listi
ng5and5compare5it5with5the5plans5provided.5
,2. The5requirement5for5temporary5light5and5power5at5the5job5site5will5be5found5in5what5portio
n5of5a5commercial5building’s5specification?5
Answer:5The5Supplementary5General5Conditions5specifies5the5job5site5requirements5for5temporar
y5light5and5power.5In5some5contracts,5this5electrical5system5becomes5the5responsibility5of5the5gene
ral5contractor;5in5other5contracts,5it5is5the5electrical5contractor’s5responsibility5to5install5and5maint
ain5the5temporary5electrical5system.5The5instructor5may5wish5to5refer5the5student5to5NEC5Article5
5905and5discuss5the5requirements5in5detail.5
55
5
3. The5electrician5uses5the5Schedule5of5Working5Drawings5for5what5purpose?5
Answer:5The5electrician5uses5the5Schedule5of5Working5Drawings5to5determine5whether5all5of5the5
drawings5are5at5hand.5The5information5on5“the5other5sheets”5may5be5very5important,5especially5in5
coordinating5with5other5contractors.5
4. Complete5the5following5items5by5indicating5the5letter(s)5designating5the5correct5source(s)5
of5information:5
No.5 Answer5 Item5 Information5
4. Sections5 Ceiling5height5 Sections,5Sheet5A65
5. Electrical5 Electrical5receptacle5 Electrical5symbol5schedule,5Chapter5symbol5 style5
2,5Figure52–65schedule5
6. Electrical5 Electrical5outlet5 Electrical5layout5drawings,5Sheets5
layout5 location5 El,5E2,5and5E35drawings5
7. Elevations55 Exterior5wall5finishes5 Elevations,5Sheets5A45and5A55
8. Site5plan5 Grading5elevations5 Site5plan,5Sheet5A45
9. Electrical5 Panelboard5schedules5
Electrical5layout5drawings,5Sheet5E45layout5drawings5
10. Architectural5Room5width5Architectural5floor5plan,5Sheets5Al,5floor5plan5
A2,5and5A35
, 11. Architectural5Swing5of5door5Architectural5floor5plan,5Sheets5Al,5floor5plan5
A2,5and5A35
12. Sections5 View5of5interior5wall5 Sections,5Sheet5A65
5
Match5the5items5on5the5left5with5those5on5the5right5by5writing5the5letter5designation5of5t
he5appropriate5organization5from5the5list5on5the5right.5
5
13. NEC5 Electrical5Code5 National5Electrical5Code5(NEC)5
14. IAEI5 Electrical5inspectors5 International5Association5of5
Electrical5Inspectors5(IAEI)5
5
15. NFPA5 Fire5codes5 National5Fire5Protection5Association5
(NFPA)5
16. IESNA5 Lighting5information5 Illuminating5Engineering5
Society5of5North5America5
(IESNA)5
17. UL5 Listing5service5 Underwriters5Laboratories,5Inc.5
(UL)5
18. NEMA5 Manufacturers’5 National5Electrical5standards5
Manufacturers5Association5
(NEMA)5
19. PE5 Seal5 Professional5Engineer5(PE)5
5
Match5the5items5on5the5left5with5those5on5the5right5by5writing5the5letter5desig
nation5of5the5proper5level5of5NEC5interpretation5from5the5list5on5the5right.5
5
20. with5Allowed5by5the5Code5Shall5be5permitted,5or5Shall5not5special5
be5required,5NEC5permission5
21. with5 May5be5done5 Shall5be5permitted,5or5Shall5not5
, special5 be5required,5NEC5permission5
22. shall5 Must5be5done5 Shall,5National5Electrical5Code5
23. shall5 Required5by5the5Code5Shall,5National5Electrical5Code5
24. never5Up5to5the5electrician5Shall5be5permitted,5or5Shall5not5be5required,5NEC5
25. Find5NEC5250.52(A)(5)5and5record5the5first5four5words.5
Answer:5The5first5four5words5of5NEC5250.52(A)(5)5are5Rod5and5pipe5electrodes.5
Show5required5conversion5calculations5for5problem5265and5problem527.5
26. Luminaire5style5F5is5four5feet5long.5The5length5in5SI5units,5as5specified5by5the5NEC,5is5
Answer:5The5length5in5SI5units5is51.225m;545ft5×50.30485m/ft5=51.21925m.5As5will5be5discussed5lat
er,5this5luminaire5is5now5called5a545by525or5the5equivalent512005by56005in5metric5terms.5This5quest
ion5assumes5that5the5luminaire5is5exactly545ft5long.5
27. The5gross5area5of5the5drugstore5basement5is513955square5feet.5The5area5in5square5mete
rs5is5Answer:5The5area5in5SI5units5is5129.75sq.5m;513955sq.5ft5×50.0935sq.5m/sq.5ft5=512
9.75sq.5m.5
55
5
To5answer5Questions528–
31,5refer5to5the5Plans5included5with5this5book.5Determine5the5Following5dimensions.5Write5the5di
mensions5using5unit5names,5not5symbols5(for5example,515foot,5not51’),5and5indicate5the5source5of5t
he5information.5
28. What5is5the5inside5clear5distance5of5the5interior5stairway5to5the5drugstore5basement?5
Answer:5The5inside5clear5distance5of5the5interior5stairway5to5the5Drugstore5basement5is545ft505in.5(
1.225m),5as5scaled5from5Sheet5A2.5
29. What5is5the5gross5square5footage5of5each5floor5of5the5building?5
Answer:5The5gross5area5of5each5floor5of5the5building5is5605ft5×5435ft5=525805sq.5ft5(18.825m5×513.
15m5=5246.55sq.5m),5as5taken5from5Sheets5Al,5A2,5and5A3.5
30. What5is5the5distance5in5the5drugstore5from5the5exterior5block5wall5to5the5block5wall5se
parating5the5drugstore5from5the5bakery?5




