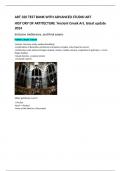ART 320 TEST BANK WITH ADVANCED STUDIO ART
HIST ORY OF ARTITECTURE ‘Ancient Greek Art, latest update
2024
Inclusive midterems, and final exams
Palatine Chapel, Aachen
-Aachen, Germany (early medieval building)
-Combination of Byzantine and Roman and palace complex, only chapel to survive
-Architecture style (Arches,Octagon-shaped, mosaic, marble columns, inspiration of gold deco--> From
Haigra Sophia)
-Simple Exterior, complex interior
-westwork exterior
Abbey gatehouse, Lorsch
-3 Arches
-Roof--> Pitched
-None of the Exterior is Decorated
,Plan of St. Gall
-Church at the Heart of the Monastery (Considered a National Treasure and Irreplaceable)
-It was never built.
-Only major surviving architectural drawing from the fall of the Western Roman Empire
-Double ended basilica with western hemicycle flanked by twin cylindrical towers
S. Miniato
-It lies outside the early medieval walls and across the Arno from Florence
-It hovers over the city on the crest of a hill, or " monte ," where Florentines believed the cell of Saint
Minias, an Armenian Christian hermit who was allegedly martyred by the Roman Emperor Decius in the
third century, once stood.
- By 1018, the bishop of Florence had ordered the construction of a church and installed a community of
Benedictine monks there, following a familiar medieval pattern of locating monasteries outside, but
within a short distance of, a city so that the monks could minister to the spiritual needs of the city's
inhabitants. Characteristics: -colorful, two-dimensional stone inlay, single apse, trussed timber roof,
central stairway, elevated platform holding the altar, choir used by the monks, and a raised chancel.
,Pisa Cathedral complex
-built as an assemblage of freestanding buildings, including a baptistery and bell tower in addition to the
church.
-Surrounded by the marshes of the Arno, the precinct's damp soil contributed to unstable ground under
the complex's key structures, most noticeable in the bell tower which began to lean even while it was
still being built in the twelfth century.
-
-Characteristics:
Basilica footprint with double isles seperated from the nave by colossal corinthian columns, a trussed
timber roof, arcade and galleries, clerestory windows, dome and a single semicircular apse.
Abbey of Fontenay
- Known as a Church without a Cross
-Built by Saint Bernard. Prefer that monks go back to prayer.
-Built simple and not decorated, focused on the thought of prayer and basic principles.
-Had a area of reflection, did not change clothing, and slept on floor or hay.
- Converted into paper mill farm. Later aquired by aina family in early 20th century
, St. Cuthbert cathedral
- Built 3 decades after Norman Conquest
-Built to contain the relic of Saint Cuthbert and to honor him
- Anglo-Norman Romanesque Style (Inspired by Roman Cathedral and architectural style from France)-->
More Castle like
-First Anglo-Norman churches
Characteristic:
-Round arch, decorative (diamond, zig-zag, spiral and stripe patterns), massive piers (cylindrical and
compound), heavy vaulting, Emphazing depth of walls, and blind arcades.
-Closely similar to Saint Peter Floor Plan.
What was the impact of the fall of the Roman Empire in Western Europe?
This caused the continuation of Roman Traditions to fail and lead to the Rise of Feudalism.
How did the Dark/Middle Ages come to be?
This came to be after the fall of the Western Roman Empire in 476.




