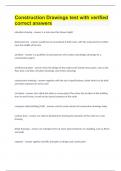Exam (elaborations)
Construction Drawings test with verified correct answers
- Course
- NCCER WELDING
- Institution
- Havard School
elevation drawing is a side view that shows height dimension line usually has an arrowhead at both ends, with the measurement written near the middle of the line architect is a qualified, licensed person who creates and designs drawings for a construction project architectur...
[Show more]



