Computer aided drafting - Study guides, Class notes & Summaries
Looking for the best study guides, study notes and summaries about Computer aided drafting? On this page you'll find 109 study documents about Computer aided drafting.
Page 4 out of 109 results
Sort by
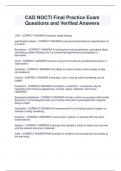
-
CAD NOCTI Final Practice Exam Questions and Verified Answers
- Exam (elaborations) • 6 pages • 2024
-
- $12.49
- + learn more
CAD NOCTI Final Practice Exam Questions and Verified Answers CAD - CORRECT ANSWER-computer aided drafting specification sheets - CORRECT ANSWER-a document describing the specifications of a product Brainstorm - CORRECT ANSWER-A technique for solving problems, generating ideas, stimulating creative thinking, etc. by unrestrained spontaneous participation in discussion. Client - CORRECT ANSWER-A person using the services of a professional person or organization. Creativity - CORRECT...
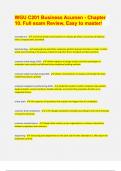
-
WGU C201 Business Acumen - Chapter 10. Full exam Review, Easy to master 2024
- Exam (elaborations) • 5 pages • 2023
- Available in package deal
-
- $7.99
- + learn more
assembly line - -a series of workers and machines in a factory by which a succession of identical items is progressively assembled. benchmarking - -assessing how well other companies perform business functions or tasks. In other words, benchmarking is the process of determining other firms' standards and best practices. computer-aided design (CAD) - -allows engineers to design products and test prototypes on computers more quickly and efficiently than traditional drafting methods computer...
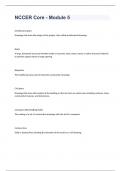
-
NCCER Core - Module 5 questions n answers graded A+
- Exam (elaborations) • 6 pages • 2023
- Available in package deal
-
- $12.99
- + learn more
NCCER Core - Module 5Architectural plans Drawings that show the design of the project. Also called architectural drawings. Beam A large, horizontal structural member made of concrete, steel, stone, wood, or other structural material to provide support above a large opening. Blueprints The traditional name used to describe construction drawings. Civil plans Drawings that show the location of the building on the site from an aerial view, including contours, trees, construction f...
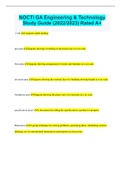
-
NOCTI GA Engineering & Technology Study Guide (2022/2023) Rated A+
- Exam (elaborations) • 28 pages • 2023
- Available in package deal
-
- $9.99
- + learn more
NOCTI GA Engineering & Technology Study Guide (2022/2023) Rated A+ CAD computer aided drafting plot plan diagram showing everything at the project site at a set scale floor plan diagram showing arrangement of rooms and furniture at a set scale elevation plan diagram showing the external face of a building showing height at a set scale foundation plan diagram showing the plane view of a structure at a set scale specification sheets a document describing the specifications a product or proper...
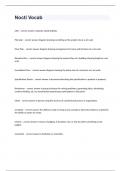
-
Nocti Vocab questions n answers graded A+ 2024/2025
- Exam (elaborations) • 6 pages • 2024
- Available in package deal
-
- $12.99
- + learn more
Nocti Vocab questions n answers graded A+ 2024/2025CAD - correct answer computer aided drafting Plot plan - correct answer diagram showing everything at the project site at a set scale Floor Plan - correct answer diagram showing arrangement of rooms and furniture at a set scale Elevation Plan - correct answer diagram showing the external face of a building showing height at a set scale Foundation Plans - correct answer diagram showing the plane view of a structure at a set scale...
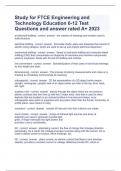
-
Study for FTCE Engineering and Technology Education 6-12 Test Questions and answer rated A+ 2023
- Exam (elaborations) • 17 pages • 2023
-
- $15.99
- + learn more
Study for FTCE Engineering and Technology Education 6-12 Test Questions and answer rated A+ 2023architectual drafting the creation of drawings and models used to build structure electrical drafting formulate charts, plans and drawings that consist of electric wiring designs, which are used to set up and restore electrical equipment mechanical drafting based on technical drafting and computer-aided drafting (CAD) that concentrates on blueprints of machines and machine components ...
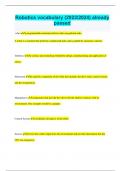
-
Robotics vocabulary (2023/2024) already passed
- Exam (elaborations) • 6 pages • 2023
- Available in package deal
-
- $9.99
- + learn more
Robotics vocabulary (2023/2024) already passed robot a programmable mechanical device that can perform tasks A robot is a machine that performs complicated tasks and is guided by automatic controls. .Robotics the science and technology behind the design, manufacturing and application of robots. Subsystem the specific component of the robot that includes the drive train, control system, and the manipulators. Manipulators components that provide the robot with the ability to interact with its e...
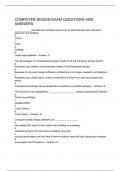
-
COMPUTER DESIGN EXAM Q&A
- Exam (elaborations) • 3 pages • 2023
-
- $9.49
- + learn more
____________ provides the architect opportunity to electronically plan and place elements of a building. a. CATIA c. CAD b. Drafting d. Landscape software - Answer- C The advantages of computerized design include all of the following, except which? a. Architects can create a computerized image of any imaginable design. b. Because of computer design software, architects are no longer needed in architecture. c. Architects can create plans of older architecture to learn from past s...
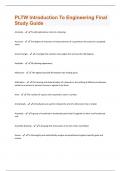
-
PLTW Introduction To Engineering Final Study Guide Questions And Answers Graded A+
- Exam (elaborations) • 4 pages • 2024
- Available in package deal
-
- $7.99
- + learn more
Annotate - To add explanatory notes to a drawing. Accuracy - The degree of closeness of measurements of a quantity to the actual (or accepted) value. Acute Triangle - A triangle that contains only angles that are less than 90 degrees. Aesthetic - Of pleasing appearance. Allowance - The tightest possible fit between two mating parts. Arbitration - The hearing and determination of a dispute or the settling of differences between parties by a person or persons chosen or agreed to by them. A...
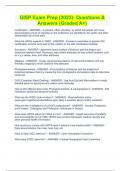
-
GISP Exam Prep (2023)- Questions & Answers (Graded A+)
- Exam (elaborations) • 50 pages • 2023
- Available in package deal
-
- $12.99
- + learn more
GISP Exam Prep (2023)- Questions & Answers (Graded A+) GISP Exam Prep (2023)- Questions & Answers (Graded A+) Certification - ANSWER - a process, often voluntary, by which individuals who have demonstrated a level of expertise in the profession are identified to the public and other stakeholders by a third party What did URISA explore in 1999? - ANSWER - Formed a committee to explore GIS certification and this work lead to the creation to the GIS Certification Institute Surveyors - ANS...

$6.50 for your textbook summary multiplied by 100 fellow students... Do the math: that's a lot of money! Don't be a thief of your own wallet and start uploading yours now. Discover all about earning on Stuvia


