Architectural drawings - Study guides, Class notes & Summaries
Looking for the best study guides, study notes and summaries about Architectural drawings? On this page you'll find 320 study documents about Architectural drawings.
Page 4 out of 320 results
Sort by
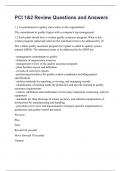
-
PCI 1&2 Review Questions and Answers
- Exam (elaborations) • 28 pages • 2024
-
- $13.99
- + learn more
1.1 A commitment to quality starts where in the organization? The commitment to quality begins with a company's top management. 1.2 Each plant should have a written quality assurance program. What is this written program called and what are the minimum items to be addressed by it? The written quality assurance program for a plant is called its quality system manual (QSM). The minimum items to be addressed by the QSM are: - management commitment to quality - definition of organization str...
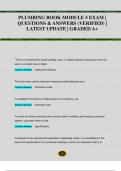
-
PLUMBING BOOK MODULE 5 EXAM | QUESTIONS & ANSWERS (VERIFIED) | LATEST UPDATE | GRADED A+
- Exam (elaborations) • 26 pages • 2024
-
- $13.49
- + learn more
1 PLUMBING BOOK MODULE 5 EXAM | QUESTIONS & ANSWERS (VERIFIED) | LATEST UPDATE | GRADED A+ The act of showing the actual building, room, or object reduced in proportion from full size to a smaller size is called Correct Answer: scaling the drawing The instrument used to draw and measure scaled drawings is an Correct Answer: Architect's scale To establish the limits of a measurement on a drawing, use Correct Answer: extension lines To check for certain practices that must be used i...
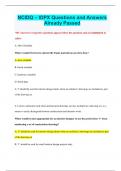
-
NCIDQ – IDPX Questions and Answers Already Passed
- Exam (elaborations) • 162 pages • 2023
- Available in package deal
-
- $10.99
- + learn more
NCIDQ – IDPX Questions and Answers Already Passed NB: Answers to respective questions appear before the questions and are highlighted in yellow A: Door Schedule Where would it be best to call out the frame material on an entry door? A. door schedule B. finish schedule C. hardware schedule D. finish plan A: 'I' should be used for interior design sheets when an architect's drawings are included as part of the drawing set 'I' is most commonly used when architectural drawings are also ...
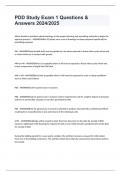
-
PDD Study Exam 1 Questions & Answers 2024/2025
- Exam (elaborations) • 8 pages • 2024
- Available in package deal
-
- $8.49
- + learn more
PDD Study Exam 1 Questions & Answers 2024/2025 When should an architect submit drawings to the proper planning and permitting authority to begin the approval process? - ANSWERSAfter DD phase once a set of drawings has been prepared specifically for permitting purposes SW - ANSWERSMost durable brick and acceptable for use when exposed to freeze-thaw cycles when wet or when bricks are in contact with ground MW or MX - ANSWERSBrick is acceptable where it will not be exposed to freeze-tha...
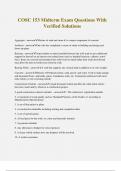
-
COSC 153 Midterm Exam Questions With Verified Solutions
- Exam (elaborations) • 19 pages • 2024
-
- $12.49
- + learn more
COSC 153 Midterm Exam Questions With Verified Solutions Aggregate - answerMixture of sand and stone & is a major component of concrete Architect - answerOne who has completed a course of study in building and design and draws up plans Backing - answerFrame lumber or metal installed between the wall studs to give additional support for drywall or an interior trim related item (such as handrail brackets, cabinets, towel bars). Items are screwed and mounted into solid wood or metal rather th...
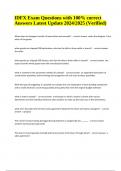
-
NCIDQ IDFX Practice Exam Questions with 100% correct Answers Latest Update 2024/2025 (Verified)
- Exam (elaborations) • 36 pages • 2024
- Available in package deal
-
- $13.99
- + learn more
NCIDQ IDFX Practice Exam Questions with 100% correct Answers Latest Update 2024/2025 (Verified) When does the designer transfer all warranties and manuals? - correct answer when the designer is the seller of the goods when goods are shipped FOB destination, who has the title to them while in transit? - correct answer the seller when goods are shipped FOB factory, who has the title to them while in transit? - correct answer the buyer (transfer when goods leave the manufacturer/seller) what ...
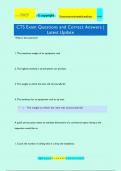
-
CTS Exam Questions and Correct Answers | Latest Update
- Exam (elaborations) • 187 pages • 2024
- Available in package deal
-
- $13.49
- + learn more
What is the load limit? 1. The maximum weight of an equipment rack 2. The highest intensity a sound system can produce 3. The weight at which the item will structurally fail 4. The tendency for an equipment rack to tip over -:- The weight at which the item will structurally fail A quick and accurate means to estimate dimensions of a commercial space during a site inspection would be to: 1. Count the number of ceiling tiles in a drop tile installation. 2 | P a g e | G r a d e A + | 2...
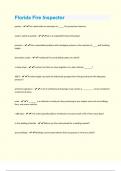
-
Florida Fire Inspector | 517 Questions With 100% Correct Answers.
- Exam (elaborations) • 44 pages • 2023
- Available in package deal
-
- $14.99
- + learn more
passive - Fire rated walls are examples of _____ fire protection features. used to clarify assembly - What is an exploded Pictorial Drawing? pressure - One unavoidable problem with standpipe systems is the variation of ____ with building height. descriptive codes - Traditional fire and building codes are called? a steep slope - Contour line that are close together on a plan indicate _______? 300 ft - At what height can water be effectively pumped from the ground level with adequate pressu...
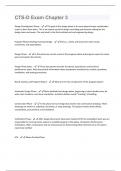
-
CTS-D Exam Chapter 3 Updated 2025 with complete solution
- Exam (elaborations) • 4 pages • 2024
- Available in package deal
-
- $7.99
- + learn more
Design Development Phase - The goal of this design phase is to move beyond major coordination issues to basic floor plans. This is an intense period of design consulting and decision making for the design team and owner. The end result is the final architectural and engineering design. Program Phase/ Briefing/ Concept Design - Discuss , clarify, and document client needs, constraints, and expectations. Design Phase - In this phase we use the result of the program phase and program report to...
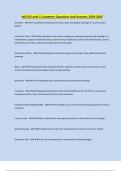
-
NCCER Level 1 Carpentry Questions And Answers 2024-2025
- Exam (elaborations) • 4 pages • 2024
- Available in package deal
-
- $10.49
- + learn more
NCCER Level 1 Carpentry Questions And Answers Architect - ANS-A qualified, licensed person who crates and designs drawings for a construction project. Architect's Scale - ANS-A specialized ruler used in making or measuring reduced scale drawings. It is marked with a range of calibrated ratios used for laying out distances, with scales indicating feet, inches, and fractions of inches. Used on drawings other than site plans. Architectural Plans - ANS-Drawings that show the design of the...

Did you know that on average a seller on Stuvia earns $82 per month selling study resources? Hmm, hint, hint. Discover all about earning on Stuvia


