Architectural drawings - Study guides, Class notes & Summaries
Looking for the best study guides, study notes and summaries about Architectural drawings? On this page you'll find 320 study documents about Architectural drawings.
Page 3 out of 320 results
Sort by
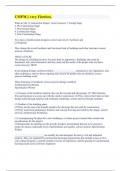
-
CMPM || very Flawless.
- Exam (elaborations) • 17 pages • 2024
-
- $13.29
- + learn more
What are the 5 Construction Stages? correct answers 1. Design Stage 2. Pre-Construction Stage 3. Procurement Stage 4. Construction Stage 5. Post-Construction Stage Two types of professional designers correct answers (1) Architect and (2) Engineer They design the overall aesthetic and functional look of buildings and other structures correct answers Architects TRUE or FALSE The design of a building involves far more than its appearance. Buildings also must be functional, safe, ...

-
THE Test Bank for Electrical Wiring Commercial 9th Edition Mullin
- Exam (elaborations) • 106 pages • 2024
-
- $14.49
- + learn more
Unit 1 - Commercial Building Plans and Specifications Copyright Cengage Learning. Powered by Cognero. Page 1 1. What percentage of the contract price is normally made up by performance bond? a. 25% b. 50% c. 100% d. 200% ANSWER: c 2. What is the name given to the brief description of the project and its location? a. proposal b. notice to bidder c. instruction to bidder d. addendum ANSWER: c 3. Which term refers to the document that outlines modifications made to the contract documents ...
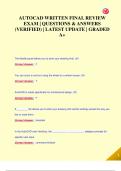
-
AUTOCAD WRITTEN FINAL REVIEW EXAM | QUESTIONS & ANSWERS (VERIFIED) | LATEST UPDATE | GRADED A+
- Exam (elaborations) • 23 pages • 2024
-
- $13.39
- + learn more
The Modify panel allows you to save your drawing final. (t/f) Correct Answer: F You can zoom in and out using the wheel on a wheel mouse. (t/f) Correct Answer: T AutoCAD is made specifically for architectural design. (t/f) Correct Answer: F A ________ file allows you to start your drawing with certain settings preset the way you like or need them. Correct Answer: template In the AutoCAD user interface, the ___________ ____________ displays prompts for specific user input. Correct An...
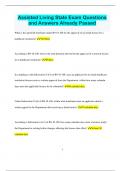
-
Assisted Living State Exam Questions and Answers Already Passed
- Exam (elaborations) • 14 pages • 2024
-
- $9.99
- + learn more
Assisted Living State Exam Questions and Answers Already Passed What is the specified timeframe under R9-10-108 for the approval of an initial license for a healthcare institution? 120 Days According to R9-10-108, what is the total duration allowed for the approval of a renewal license for a healthcare institution? 90 days In compliance with Subsection (C)(4) of R9-10-108, once an applicant for an initial healthcare institution license receives written approval from the Department...
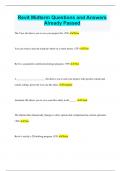
-
Revit Midterm Questions and Answers Already Passed
- Exam (elaborations) • 23 pages • 2024
- Available in package deal
-
- $9.99
- + learn more
Revit Midterm Questions and Answers Already Passed The View tab allows you to save your project file. (T/F) False You can zoom in and out using the wheel on a wheel mouse. (T/F) True Revit is a parametric architectural design program. (T/F) True A _______________________ file allows you to start your project with specific content and certain settings preset the way you like them. Template Autodesk 360 allows you to save your files safely in the _____. Cloud The Options Bar ...
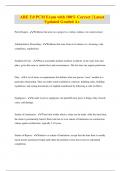
-
ARE 5.0 PCM Exam with 100% Correct | Latest Updated Graded A+
- Exam (elaborations) • 29 pages • 2024
-
- $12.49
- + learn more
Party Dispute - Problems that arise on a project (i.e. delays, failures, fee controversies) Administrative Proceeding - Problems that arise from civil statutes (i.e. licensing, code compliance, regulations) Standard of Care - What a reasonably prudent architect would do, in the same time and place, given the same or similar facts and circumstances. The law does not require perfection. Duty - A set of terms or requirements that defines what one person "owes" another in a particular relati...
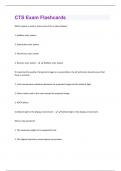
-
CTS Exam Flashcards Questions and Answers well Explained Latest 2024/2025 Update 100% Correct.
- Exam (elaborations) • 102 pages • 2024
-
- $7.99
- + learn more
Which system is used to show colors from a video display? 1. Additive color system 2. Subtractive color system 3. Plus/minus color system 4. Recover color system - Additive color system To maximize the quality of projected images in a presentation, the AV technician should ensure that there is minimal: 1. Color temperature imbalance between the projected image and the ambient light 2. Other media used in the room except the projected image 3. HDCP fallout 4.Ambient light in the display...
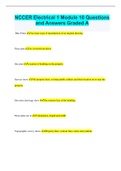
-
NCCER Electrical 1 Module 10 Questions and Answers Graded A
- Exam (elaborations) • 6 pages • 2023
- Available in package deal
-
- $9.99
- 1x sold
- + learn more
NCCER Electrical 1 Module 10 Questions and Answers Graded A Blue Prints An exact copy of reproduction of an original drawing Floor plan As viewed from above Site plan Location of building on the property Surveys show All property lines, existing public utilities and their location on or near the property Elevation drawings show The exterior face of the building Floor plans are in 2 dimension, length and width Topographic survey shows Property lines, contour lines, notes and symbols Sectio...
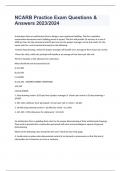
-
NCARB Practice Exam Questions & Answers 2023/2024
- Exam (elaborations) • 27 pages • 2023
-
- $10.49
- + learn more
NCARB Practice Exam Questions & Answers 2023/2024 A developer hires an architecture firm to design a new apartment building. The firm completes construction documents and a building permit is issued. The firm will provide CA services at a rate of $200 per hour for the principal and $150 per hour for the project manager. As the firm starts CA, the owner asks for a not-to-exceed fee based on the following: -Twenty shop drawings, which the project manager will handle at an average of three ho...
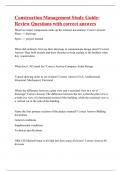
-
Construction Management Study Guide-Review Questions with correct answers
- Exam (elaborations) • 18 pages • 2023
- Available in package deal
-
- $15.99
- + learn more
What two major components make up the contract documents? Correct Answer-Plans --> drawings Specs --> project manual When did architects first use their drawings to communicate design intent? Correct Answer-They built models and drew sketches to help explain to the builders what they wanted done. What does CAD stand for? Correct Answer-Computer Aided Design Typical drawing order in set of plans? Correct Answer-Civil, Architectural, Structural, Mechanical, Electrical Whats the...

Study stress? For sellers on Stuvia, these are actually golden times. KA-CHING! Earn from your study resources too and start uploading now. Discover all about earning on Stuvia


