Slope of stairs - Study guides, Class notes & Summaries
Looking for the best study guides, study notes and summaries about Slope of stairs? On this page you'll find 212 study documents about Slope of stairs.
Page 2 out of 212 results
Sort by
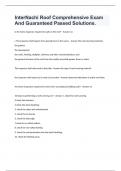
-
InterNachi Roof Comprehensive Exam And Guaranteed Passed Solutions.
- Exam (elaborations) • 27 pages • 2024
- Available in package deal
-
- $9.99
- + learn more
Is the home inspector required to walk on the roof? - Answer no I. The inspector shall inspect from ground level or the eaves: - Answer the roof-covering materials; the gutters; the downspouts; the vents, flashing, skylights, chimney, and other roof penetrations; and the general structure of the roof from the readily accessible panels, doors or stairs. The inspector shall only need to describe - Answer the type of roof covering material the inspector shall report as in need of corre...
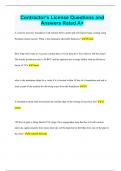
-
Contractor’s License Questions and Answers Rated A+
- Exam (elaborations) • 13 pages • 2024
- Available in package deal
-
- $9.99
- + learn more
Contractor’s License Questions and Answers Rated A+ A concrete masonry foundation wall extends below grade and will require large coating using Portland cement mortar. What is the minimum allowable thickness? 3/8 inch How long will it take to excavate a trench that is 8 foot deep by 4 feet wide by 100 feet long? The hourly production rate is 40 BCY and the operator has average ability with an efficiency factor of 75% 4 hour what is the minimum slope for a swale if it is located ...
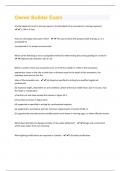
-
Owner Builder Exam | 302 Questions and Answers(A+ Solution guide)
- Exam (elaborations) • 29 pages • 2023
- Available in package deal
-
- $8.49
- + learn more
At what depth of trench is shoring require / At what depth of an excavation is shoring required? - 1.2 M or 4 Feet How can shoring be done past 4 feet? - This can be done with purpose-built shoring, or, it is acceptable to use plywood if it is properly constructed. Which of the following is not an acceptable method for determining the correct grading for a trench? - experienced contractor says it's ok Before a worker enters any excavation over 1.2 m (4 ft) in depth or, while in the excav...
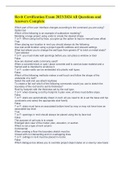
-
Revit Certification Exam 2023/2024 All Questions and Answers Complete
- Exam (elaborations) • 3 pages • 2023
-
- $9.99
- 2x sold
- + learn more
Revit Certification Exam 2023/2024 All Questions and Answers Complete Which part of the user interface changes according to the command you are using? Option bar Which of the following is an example of subtractive modeling? Modeling a large project using voids to create the desired shape T or F: When using roof by face, you give up the option to input a manual base offset True When placing sun location in revit you should always do the following Use real world location using a project ...
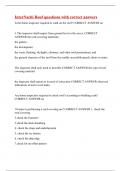
-
InterNachi Roof questions with correct answers
- Exam (elaborations) • 34 pages • 2023
- Available in package deal
-
- $13.99
- + learn more
Is the home inspector required to walk on the roof? CORRECT ANSWER no I. The inspector shall inspect from ground level or the eaves: CORRECT ANSWER the roof-covering materials; the gutters; the downspouts; the vents, flashing, skylights, chimney, and other roof penetrations; and the general structure of the roof from the readily accessible panels, doors or stairs. The inspector shall only need to describe CORRECT ANSWER the type of roof covering material the inspector shall report a...
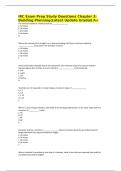
-
IRC Exam Prep Study Questions Chapter 3: Building Planning|Latest Update Graded A+
- Exam (elaborations) • 6 pages • 2024
-
- $10.99
- + learn more
IRC Exam Prep Study Questions Chapter 3: Building Planning|Latest Update Graded A+ The minimum width of a hallway shall be _______________. a. 32 inches b. 36 inches c. 42 inches d. 44 inches B Where the stairway has a straight run, a stairway landing shall have a minimum depth of _______________ measured in the direction of travel. a. 30 inches b. 32 inches c. 36 inches d. 42 inches C Unless technically infeasible due to site constraints, the maximum slope of a ramp serving...
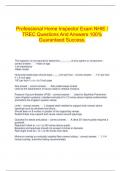
-
Professional Home Inspector Exam NHIE / TREC Questions And Answers 100% Guaranteed Success.
- Exam (elaborations) • 45 pages • 2024
-
- $10.99
- + learn more
Professional Home Inspector Exam NHIE / TREC Questions And Answers 100% Guaranteed Success. The inspector is not required to determine ____ ___ of any system or component. - correct answer. -Years of age -Life expectancy -Make model Horizontal waste pipe should slope ____ inch per foot - correct answer. 1/4" per foot if < 3 inch pipe. 1/8" per foot if > or = to 3 inch pipe Drip screed - correct answer. Also called weep screed. Used at the base...
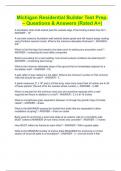
-
Michigan Residential Builder Test Prep. – Questions & Answers (Rated A+)
- Exam (elaborations) • 17 pages • 2024
- Available in package deal
-
- $13.49
- + learn more
Michigan Residential Builder Test Prep. – Questions & Answers (Rated A+) Michigan Residential Builder Test Prep. – Questions & Answers (Rated A+) A foundation drain shall extend past the outside edge of the footing at least how far? - ANSWER - 12" A concrete masonry foundation wall extends below grade and will require parge coating using Portland cement mortar. What is the minimum allowable thickness? - ANSWER - 3/8" Which is the first step that needs to be taken prior to startin...
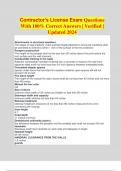
-
Contractor's License Exam Questions With 100% Correct Answers | Verified | Updated 2024
- Exam (elaborations) • 15 pages • 2024
-
- $12.49
- + learn more
Contractor's License Exam Questions With 100% Correct Answers | Verified | Updated 2024 Attachments to structural members The edges of lugs brackets, rivets and bolt heads attached to structural members shall be permitted to extend to within 1 inch of the surface of the fire protection Parapet construction The height of the parapet shall not be less than 30 inches above the point where the roof surface and the wall intersect. Combustible framing in fire walls Adjacent combustible memb...
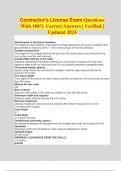
-
Contractor's License Exam Questions With 100% Correct Answers | Verified | Updated 2024
- Exam (elaborations) • 15 pages • 2024
-
- $12.49
- + learn more
Contractor's License Exam Questions With 100% Correct Answers | Verified | Updated 2024 Attachments to structural members The edges of lugs brackets, rivets and bolt heads attached to structural members shall be permitted to extend to within 1 inch of the surface of the fire protection Parapet construction The height of the parapet shall not be less than 30 inches above the point where the roof surface and the wall intersect. Combustible framing in fire walls Adjacent combustible memb...

$6.50 for your textbook summary multiplied by 100 fellow students... Do the math: that's a lot of money! Don't be a thief of your own wallet and start uploading yours now. Discover all about earning on Stuvia


