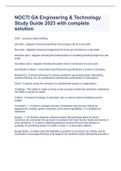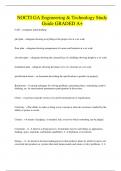Nocti ga - Study guides, Class notes & Summaries
Looking for the best study guides, study notes and summaries about Nocti ga? On this page you'll find 23 study documents about Nocti ga.
Page 2 out of 23 results
Sort by
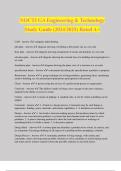
-
NOCTI GA Engineering & Technology Study Guide (2024/2025) Rated A+
- Exam (elaborations) • 13 pages • 2024
- Available in package deal
-
- $12.49
- + learn more
NOCTI GA Engineering & Technology Study Guide (2024/2025) Rated A+ CAD - Answer ️️ -computer aided drafting plot plan - Answer ️️ -diagram showing everything at the project site at a set scale floor plan - Answer ️️ -diagram showing arrangement of rooms and furniture at a set scale elevation plan - Answer ️️ -diagram showing the external face of a building showing height at a set scale foundation plan - Answer ️️ -diagram showing the plane view of a structure at a set ...
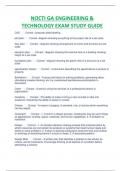
-
NOCTI GA ENGINEERING & TECHNOLOGY EXAM STUDY GUIDE.
- Exam (elaborations) • 12 pages • 2023
-
- $14.49
- + learn more
NOCTI GA ENGINEERING & TECHNOLOGY EXAM STUDY GUIDENOCTI GA ENGINEERING & TECHNOLOGY EXAM STUDY GUIDENOCTI GA ENGINEERING & TECHNOLOGY EXAM STUDY GUIDENOCTI GA ENGINEERING & TECHNOLOGY EXAM STUDY GUIDENOCTI GA ENGINEERING & TECHNOLOGY EXAM STUDY GUIDENOCTI GA ENGINEERING & TECHNOLOGY EXAM STUDY GUIDENOCTI GA ENGINEERING & TECHNOLOGY EXAM STUDY GUIDE

-
NOCTI GA ENGINEERING & TECHNOLOGY STUDY QUESTIONS |GUARANTEED ACCURATE ANSWERS |COMPLETE
- Exam (elaborations) • 27 pages • 2024
-
- $15.49
- + learn more
CAD - ACCURATE ANSWERS computer aided drafting plot plan - ACCURATE ANSWERS diagram showing everything at the project site at a set scale floor plan - ACCURATE ANSWERS diagram showing arrangement of rooms and furniture at a set scale elevation plan - ACCURATE ANSWERS diagram showing the external face of a building showing height at a set scale foundation plan - ACCURATE ANSWERS diagram showing the plane view of a structure at a set scale specification sheets - ACCURATE ANSWERS a d...
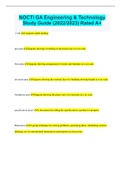
-
NOCTI GA Engineering & Technology Study Guide (2022/2023) Rated A+
- Exam (elaborations) • 28 pages • 2023
- Available in package deal
-
- $9.99
- + learn more
NOCTI GA Engineering & Technology Study Guide (2022/2023) Rated A+ CAD computer aided drafting plot plan diagram showing everything at the project site at a set scale floor plan diagram showing arrangement of rooms and furniture at a set scale elevation plan diagram showing the external face of a building showing height at a set scale foundation plan diagram showing the plane view of a structure at a set scale specification sheets a document describing the specifications a product or proper...
NOCTI GA Engineering & Technology Study Guide 2023 with complete solution
NOCTI GA Engineering & Technology Study Guide GRADED A+
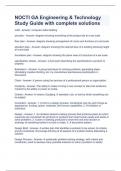
-
NOCTI GA Engineering & Technology Study Guide with complete solutions
- Exam (elaborations) • 12 pages • 2023
- Available in package deal
-
- $12.49
- + learn more
CAD - Answer- computer aided drafting plot plan - Answer- diagram showing everything at the project site at a set scale floor plan - Answer- diagram showing arrangement of rooms and furniture at a set scale elevation plan - Answer- diagram showing the external face of a building showing height at a set scale foundation plan - Answer- diagram showing the plane view of a structure at a set scale specification sheets - Answer- a document describing the specifications a product or pro...
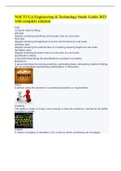
-
NOCTI GA Engineering & Technology Study Guide 2023 with complete solution
- Exam (elaborations) • 13 pages • 2023
-
- $9.99
- + learn more
NOCTI GA Engineering & Technology Study Guide 2023 with complete solution CAD computer aided drafting plot plan diagram showing everything at the project site at a set scale floor plan diagram showing arrangement of rooms and furniture at a set scale elevation plan diagram showing the external face of a building showing height at a set scale foundation plan diagram showing the plane view of a structure at a set scale specification sheets a document describing the specifications a p...
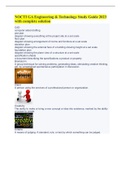
-
NOCTI GA Engineering & Technology Study Guide 2023 with complete solution
- Exam (elaborations) • 13 pages • 2023
-
- $10.49
- + learn more
NOCTI GA Engineering & Technology Study Guide 2023 with complete solution CAD computer aided drafting plot plan diagram showing everything at the project site at a set scale floor plan diagram showing arrangement of rooms and furniture at a set scale elevation plan diagram showing the external face of a building showing height at a set scale foundation plan diagram showing the plane view of a structure at a set scale specification sheets a document describing the specifications a p...
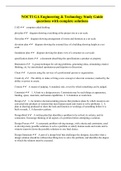
-
NOCTI GA Engineering & Technology Study Guide questions with complete solutions
- Exam (elaborations) • 12 pages • 2023
- Available in package deal
-
- $13.49
- + learn more
CAD computer aided drafting plot plan diagram showing everything at the project site at a set scale floor plan diagram showing arrangement of rooms and furniture at a set scale elevation plan diagram showing the external face of a building showing height at a set scale foundation plan diagram showing the plane view of a structure at a set scale specification sheets a document describing the specifications a product or property Brainstorm A group technique f...

Study stress? For sellers on Stuvia, these are actually golden times. KA-CHING! Earn from your study resources too and start uploading now. Discover all about earning on Stuvia

