Civil engineering drawing - Study guides, Class notes & Summaries
Looking for the best study guides, study notes and summaries about Civil engineering drawing? On this page you'll find 90 study documents about Civil engineering drawing.
Page 2 out of 90 results
Sort by
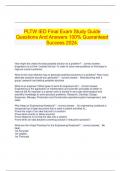
-
PLTW IED Final Exam Study Guide Questions And Answers 100% Guaranteed Success 2024.
- Exam (elaborations) • 16 pages • 2024
-
- $12.99
- + learn more
PLTW IED Final Exam Study Guide Questions And Answers 100% Guaranteed Success 2024. How might we create the best possible solution to a problem? - correct answer. Engineers try to think "outside the box" in order to solve new problems or find ways to improve current solutions. What is the most effective way to generate potential solutions to a problem? How many alternate solutions should you generate? - correct answer. Brainstorming with a group, research and testing ...
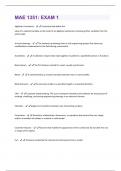
-
MAE 1351: EXAM 1 Questions With 100% Correct Answers.
- Exam (elaborations) • 7 pages • 2024
- Available in package deal
-
- $7.99
- + learn more
Algebraic Constraints - Constraint that define the value of a selected variable as the result of an algebraic expression containing other variables from the solid model. As-built drawings - The marked-up drawings from a civil engineering project that show any modifications implemented in the field during construction. Assemblies - A collection of parts that mate together to perform a specified function or functions Base Feature - The first feature created for a part, usually a protrusion ...
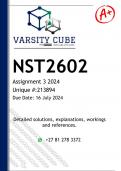
-
NST2602 Assignment 3 (DETAILED ANSWERS) 2024 - DISTINCTION GUARANTEED
- Exam (elaborations) • 16 pages • 2024
-
- $2.82
- + learn more
NST2602 Assignment 3 (DETAILED ANSWERS) 2024 - DISTINCTION GUARANTEED - DISTINCTION GUARANTEED - DISTINCTION GUARANTEED Answers, guidelines, workings and references ..... Question 1 (True or False) Answer 1. Engineering graphics and design (EGD) impact only on technological applications than academic applications. 2. Electrical technology (electrical system and control) is purposed to build a formation in electrical, electronic, and digital principles. 3. The technological practice compri...
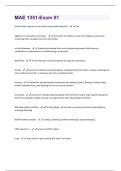
-
MAE 1351-Exam #1 Questions And Answers With Verified Solutions Graded A+
- Exam (elaborations) • 8 pages • 2024
- Available in package deal
-
- $7.99
- + learn more
A blend (loft) requires at least these many profile sketches: - two algebraic or associative constraints - Constraint that define a value of an algebraic expression containing other variables from the solid model as-built drawings - marked-up drawings from a civil engineering project that show any modifications implemented in the field during construction Blind Hole - A hole that does not go completely through the work piece. boring - process of making a hole by plunging a rotating tool bi...
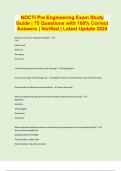
-
NOCTI Pre Engineering Exam Study Guide | 75 Questions with 100% Correct Answers | Verified | Latest Update 2024
- Exam (elaborations) • 10 pages • 2023
-
- $12.49
- + learn more
What are the major engineering fields? - Civil Mechanical Electrical Aerospace Structural method would generate a three view drawing? - orthographic The core concepts of technology are - skillfull research, ethical behavior, and critical thinking characteristic of effective communication? - open discussion Who do engineering interact with? (Other technical personnels on the job) - Engineers Scientists Technologists Technicians Craftsmen What important milestones have occurred du...
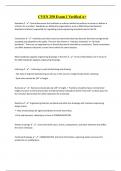
-
CVEN 250 Exam 1 Verified A+
- Exam (elaborations) • 11 pages • 2024
- Available in package deal
-
- $11.49
- + learn more
CVEN 250 Exam 1 Verified A+ Standard ️️formal document that institutes a uniform method to perform an action or defines a criterion for a product. Standards are defined by organizations such as ANSI (American National Standards Institute) responsible for regulating many engineering standards used in the US Convention ️️methods and criteria used so extensively that they become dominant and generally accepted and adopted by the public. They are also known as "industry standard...
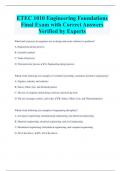
-
ETEC 1010 Engineering Foundations Final Exam with Correct Answers Verified by Experts
- Exam (elaborations) • 23 pages • 2024
-
- $12.49
- + learn more
ETEC 1010 Engineering Foundations Final Exam with Correct Answers Verified by Experts What kind of process do engineers use to design and create solutions to problems? A. Engineering design process B. Scientific method C. Trade-off process D. Trial-and-error process A. Engineering design process Which of the following are examples of scientific knowledge sometimes needed in engineering? A. Algebra, calculus, and statistics B. Statics, Ohm's law, and thermodynamics C. The use of com...
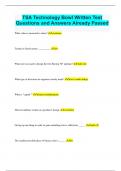
-
TSA Technology Bowl Written Test Questions and Answers Already Passed
- Exam (elaborations) • 12 pages • 2024
- Available in package deal
-
- $9.99
- + learn more
TSA Technology Bowl Written Test Questions and Answers Already Passed What value is measured in ohms? resistance Techne in Greek means __________ art What tool was used to design the first Boeing 707 airplane? slide rule What type of desicions do engineers mostly make? how to make things What is "capital"? money/credit/property This best defines a limit on a product's design: constraint Giving up one thing in order to gain something else is called a(n) _____. trade-off The smallest pos...
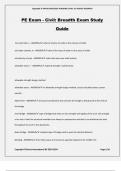
-
PE Exam - Civil: Breadth Exam Study Guide
- Exam (elaborations) • 16 pages • 2024
-
- $11.49
- + learn more
PE Exam - Civil: Breadth Exam Study Guide Soil void ratio, e - ANSWER-ratio of volume of voids to the volume of solids soil water content, w - ANSWER-ratio of the mass of water to the mass of solids soil density, rho (p) - ANSWER-ratio total mass over total volume allowable stress = - ANSWER-material strength / safety factor allowable strength design method allowable stress - ANSWER-In allowable strength design method, actual calculated stress cannot exceed.... Abutments - ANSWER-struct...
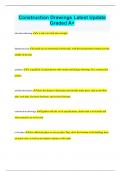
-
Construction Drawings Latest Update Graded A+
- Exam (elaborations) • 6 pages • 2023
- Available in package deal
-
- $9.99
- + learn more
Construction Drawings Latest Update Graded A+ elevation drawing is a side view that shows height dimension line usually has an arrowhead at both ends, with the measurement written near the middle of the line architect is a qualified, licensed person who creates and designs drawings for a construction project architectural plans show the design of the project and include many parts, such as the floor plan, roof plan, elevation drawings, and section drawings construction drawings together with...

$6.50 for your textbook summary multiplied by 100 fellow students... Do the math: that's a lot of money! Don't be a thief of your own wallet and start uploading yours now. Discover all about earning on Stuvia


