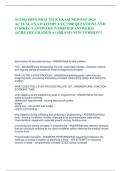NCIDQ IDFX PRACTICE EXAM NEWEST 2024
ACTUAL EXAM COMPLETE 1500 QUESTIONS AND
CORRECT ANSWERS (VERIFIED ANSWERS)
|ALREADY GRADED A+||BRAND NEW VERSION!!
Best method of acoustical privacy - ANSWERslab to slab partition
FSC - ANSWERForest Stewardship Council, sustainable forestry. Oversees national
and regional standards based on forest management principles.
WHAT IS THE 5 STEP PROCESS - ANSWERestablishing goals, collecting and
analyzing facts, uncovering and testing concepts, determining needs, and stating the
problem.
WHAT DOES THE 5 STEP PROCESS RELATE TO? - ANSWERFORM, FUNCTION,
ECONOMY, TIME
what happens during establishing goals in programming - ANSWERwhat the client
wants to achieve and why.
stakeholder requirements - varying ideas by all parties
budget
space use - can conflict with budget
culture and branding
what happens during collecting and analyzing in programming - ANSWERcollecting
facts - existing conditions, number of people to be accommodated, adjacencies,
characteristics, equipment, expected growth, money, building code
uncovering and testing concepts in programming - ANSWERdevelop abstract solutions
that are functional solutions to the clients problems without defining the physical means
to solve them.
Programmatic Concepts - ANSWERA PERFORMANCE requirement related to the
methods of solving a problem or satisfying a need -- NO ATTEMPT to a physical
solution is made -- programmatic concepts GUIDE design concepts
,an analysis of client goals and functional requirements
determining needs in programming - ANSWERbalances desires of client against budget
or establishes a budget. wants vs needs
stating the problem in programming - ANSWERa bridge between programming and
design process. agreed upon by the designer and the owner. describe the most
important aspects of the project and start the basis for design.
how many project statements should there be? - ANSWERminimum of 4 - form,
function, economy, time.
FORM - ANSWERExisting conditions, physical environment, quality of construction.
FUNCTION - ANSWERpeople using the space, activities performed, relationships of
spaces to one another
ECONOMY - ANSWERTHE MONEY. interior build-out cost, operating, life-cycle.
TIME - ANSWERThe past, present, and future and how they affect economy, form,
function.
what is the most common programming concepts - ANSWERrelationships - directly
affects the organization of rooms and spaces.
what should every programming document include? - ANSWERstatement of
goals/objectives
list of client requirements
space and SF needs
Survey of existing conditions
budget
scheduling constraints
expansion requirements
Brand Factors - ANSWERelements that help identify a company to consumers.
logo
corporate colors
company name
quality of customer service expected by the buyer
who are the project stakeholders - ANSWERowner + owners team
investors
users
design team
consultants
,adjacent tenants
property owners
Efficency Factors - ANSWERmathematical ratio of one area to another
must allow for non-programmed areas - circulation, RR, service areas
for leased space = ratio of net area to total occupant area
knowledge of the firms culture, goals, roles, organization are important in physical
space as it affects the employees how? - ANSWERincreased satisfaction, decreased
turnover
Pre-design - ANSWERall actions taken prior to SD
equally as important to CA for project success
ASAE - ANSWERAmerican Society of Association Executives - USE TO FIND
PROJECT TYPE INFO
SCOPE - ANSWERall activities the ID agrees to in exchange for fee.
fee, writing contract, defines what team will do
what are the most common project consultants - ANSWERstructural, mechanical,
electrical engineer
who typically holds the consultants contracts - ANSWERclient
project notebook - ANSWERday to day project info that is easily accessible.
construction type - ANSWERmaterials and assemblies used in the construction of a
building
Occupancy Classification - ANSWERthe classification of the building as a whole.
based on usage, risks, hazards
how people will react and exit in an emergency
sets construction features, safety limits, means of egress, fire protection, and interior
finishes.
most resistive construction type? - ANSWERTYPE I
type I + type II - ANSWERbuilding elements are non combustible
, listed in Table 601, except as permitted in other sections of the code, including Section
603
type III - ANSWERexterior walls are non-combustible
interior elements are of any material permitted by code
type IV - ANSWERexterior walls are non-combustible
interior = wood building elements - solid, laminated, heavy timber
type V - ANSWERstructural members, exterior walls, interior walls - made of any
material that is permitted by code.
most likely to catch on fire.
building components that are included in the construction type rating? -
ANSWERstructural framing, interior and exterior bearing walls, floor, and roof
Occupancy type - ANSWERindividual occupancy of single spaces within a building.
seismic - ANSWERnature of or caused by an earthquake. natural or artificial causes.
section 1613 IBC - ANSWERAddresses locations where seismic loads may be large.
what interior elements should an interior designer be aware of that will resist a seismic
issue - ANSWERanything connected to ceiling - partitions tied in
high partitions over a certain height
suspended ceilings
hvac
lighting
sprinklers
bookcases
lab equipment
access floors
wall mounted items
access provisions for existing buildings - ANSWERas buildings are remodeled, they will
become accessible overtime.
IEBC 305.3 - ANSWERAlterations may not impose a higher standard for accessibility
than what would be required for new construction. existing access is not to be reduced
or compromised by new work.
Residential Site Investigation - ANSWERcheck the setback, fixtures count for drain line
capacity, electricity needs




